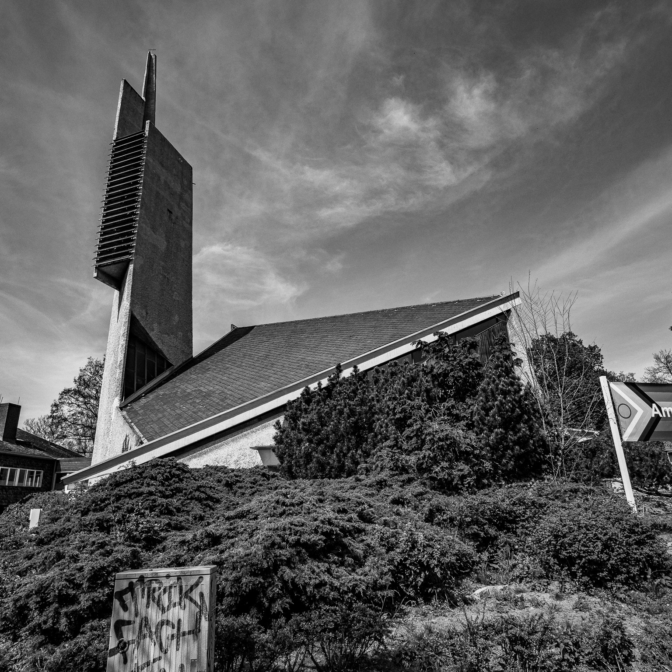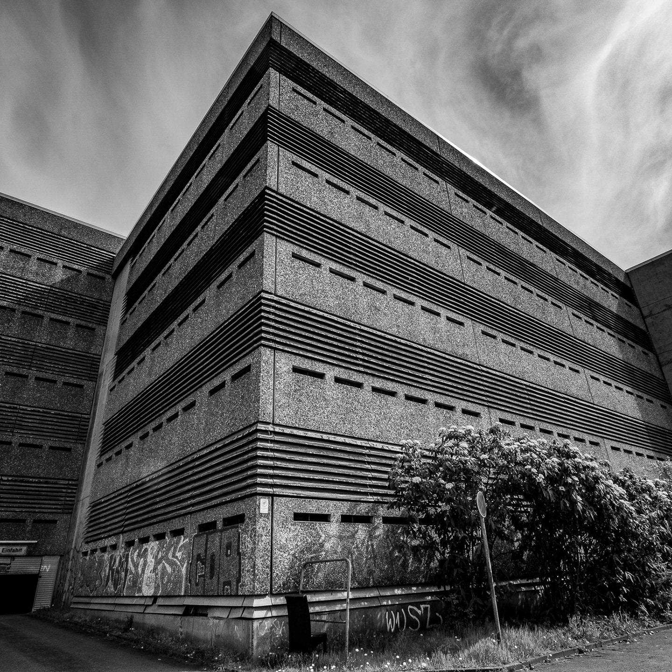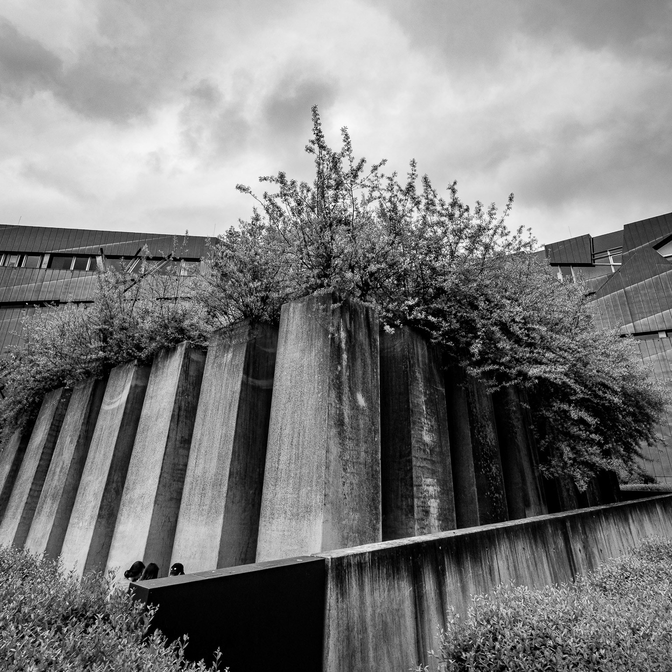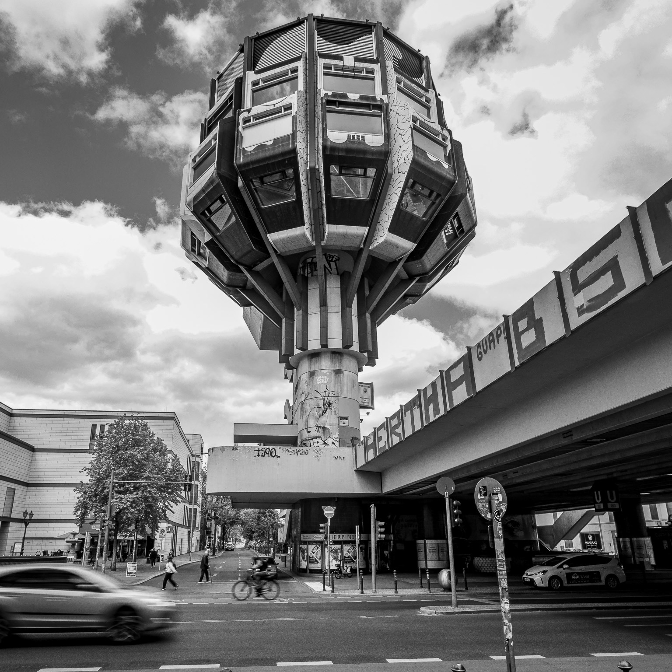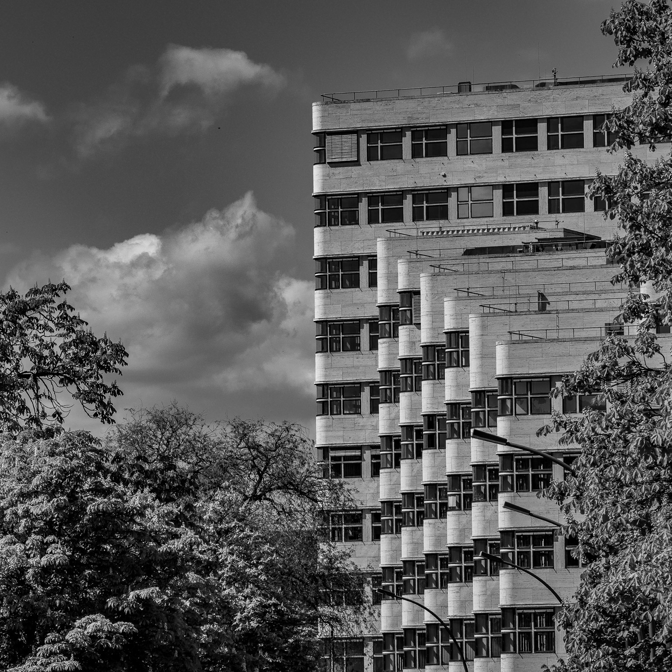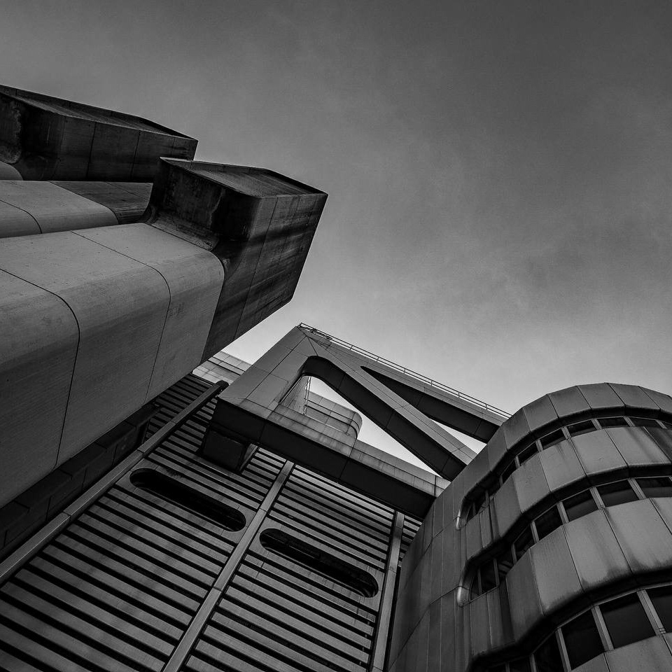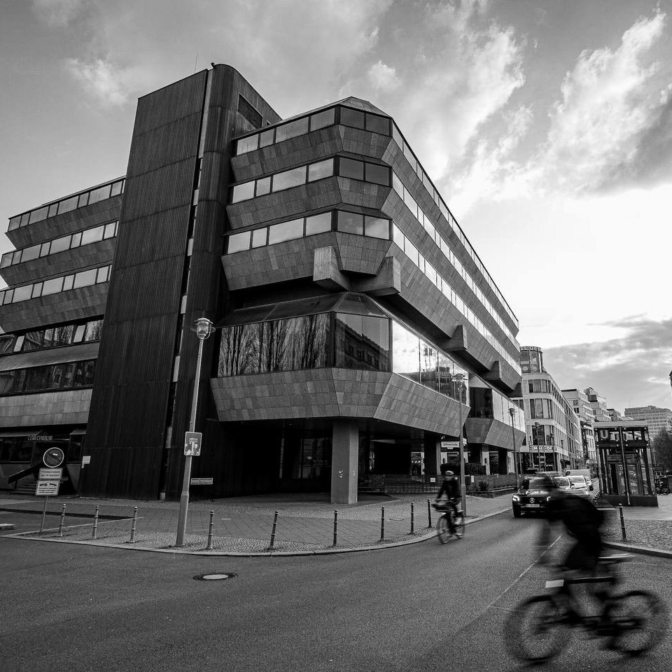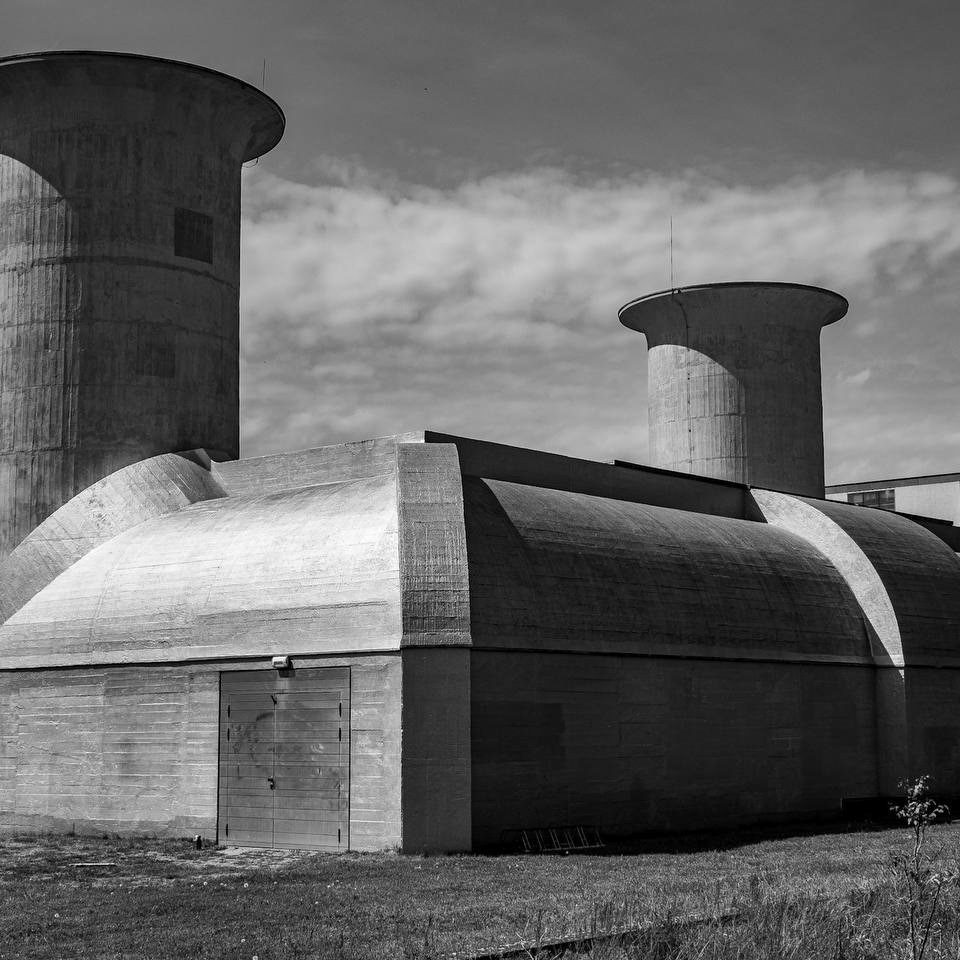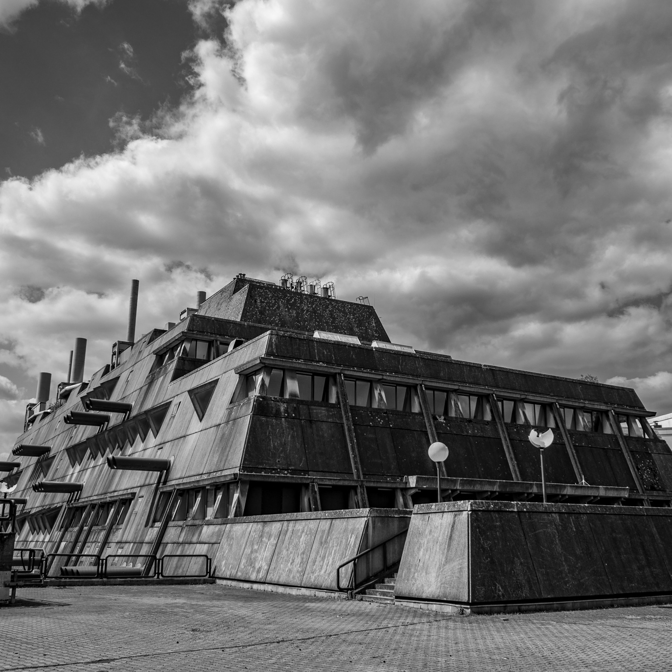1969 - 1978 | Kiemle, Kreidt & Partners
Müllerstraße 178, 13353 Berlin
Between 1969 and 1978, the site of the former Schering AG on Müllerstraße was completely redesigned by the architectural firm Kiemle, Kreidt, and Partner, focusing on expansions for research and administration facilities. The design emphasized movement, notably through the distinctive stair and elevator towers integrated into a 15-story administrative building. A similar approach was applied to the 13-story research building on Fennstraße, where the externally positioned emergency staircase does not contribute to structural stability.
The design also highlights horizontal internal traffic systems. The second floor of the administrative building and the conference level on the eighth floor are designed as "decks," inspired by the "rue commerciale" in Le Corbusier's Unité d’Habitation. Set back and fully glazed, these floors serve as key communication and distribution hubs. To the north, the second floor extends over Fennstraße with a visible steel truss structure, supporting four additional office floors and connecting the new structure to the old company premises.
Sources: https://www.moderne-regional.de/treppen-haeuser/
Photos: Eric Bauermeister
