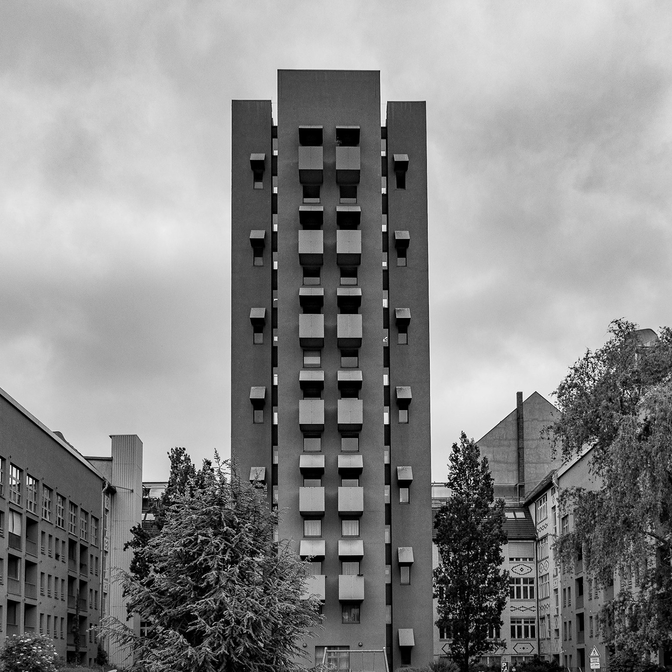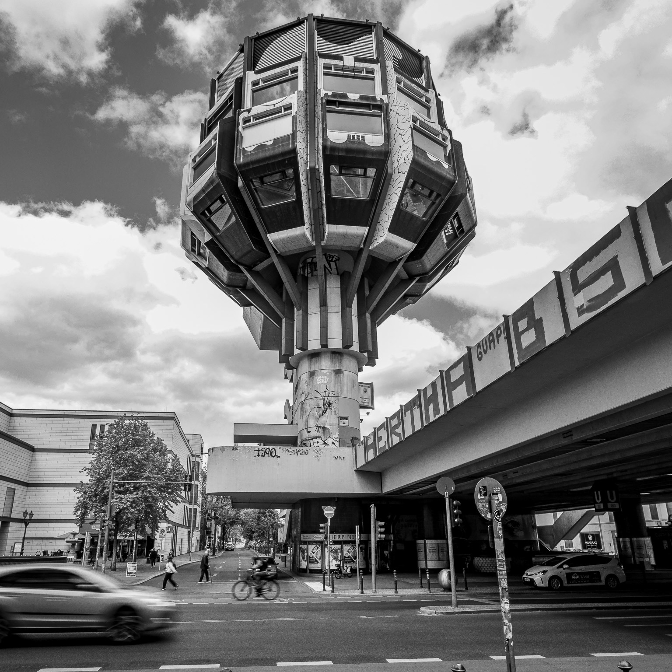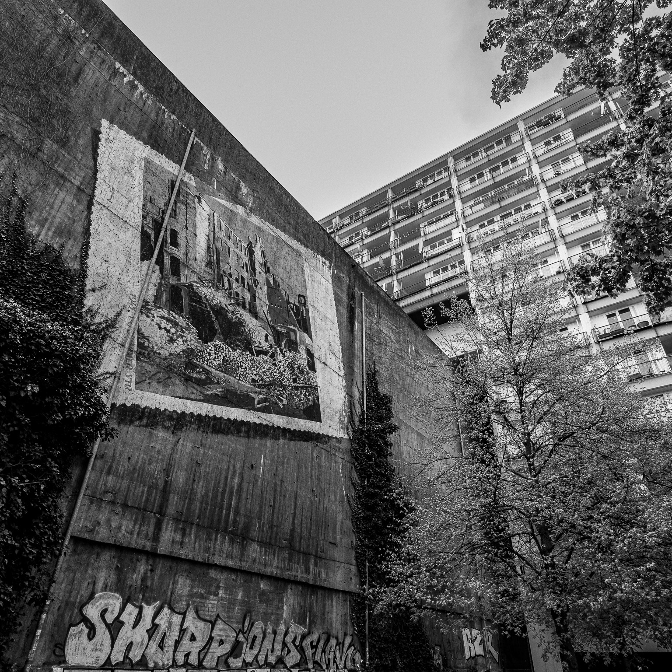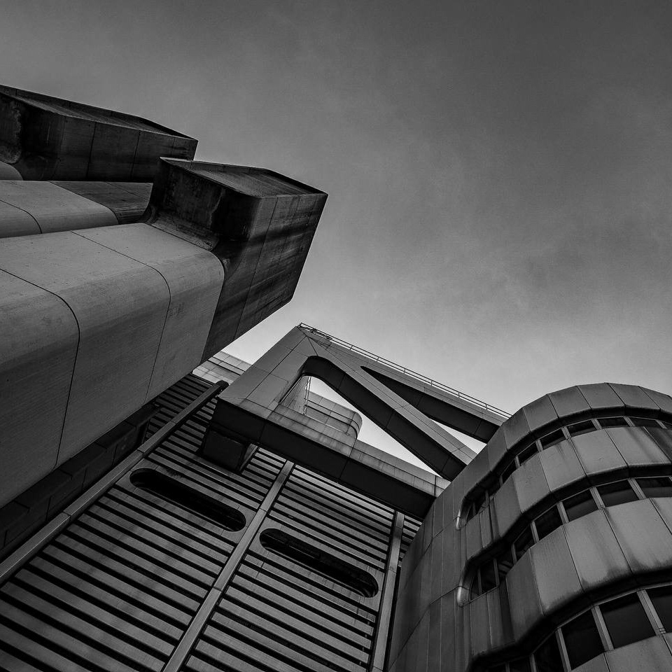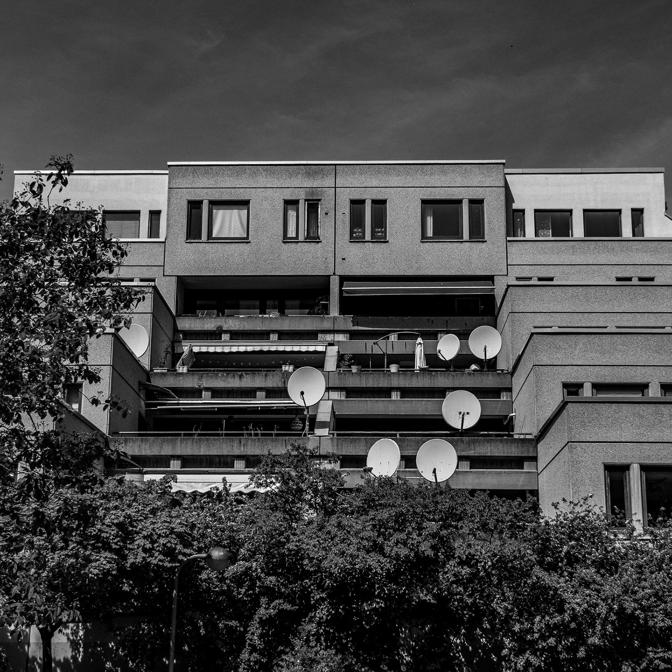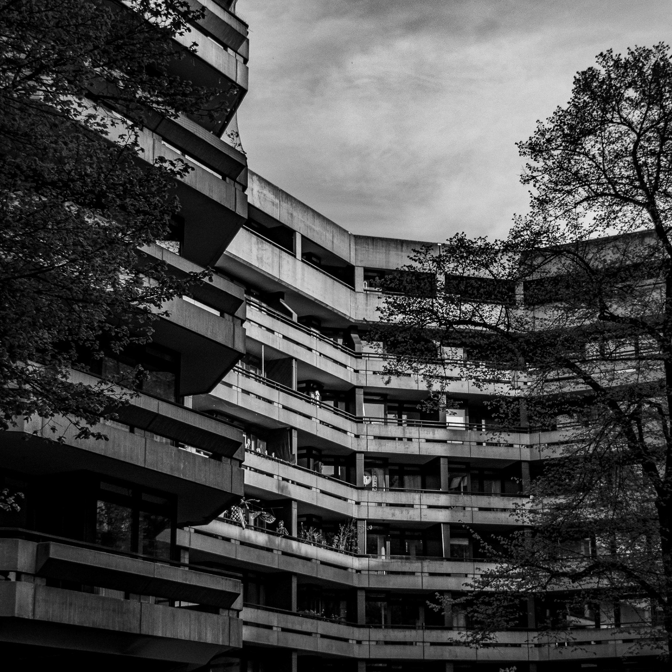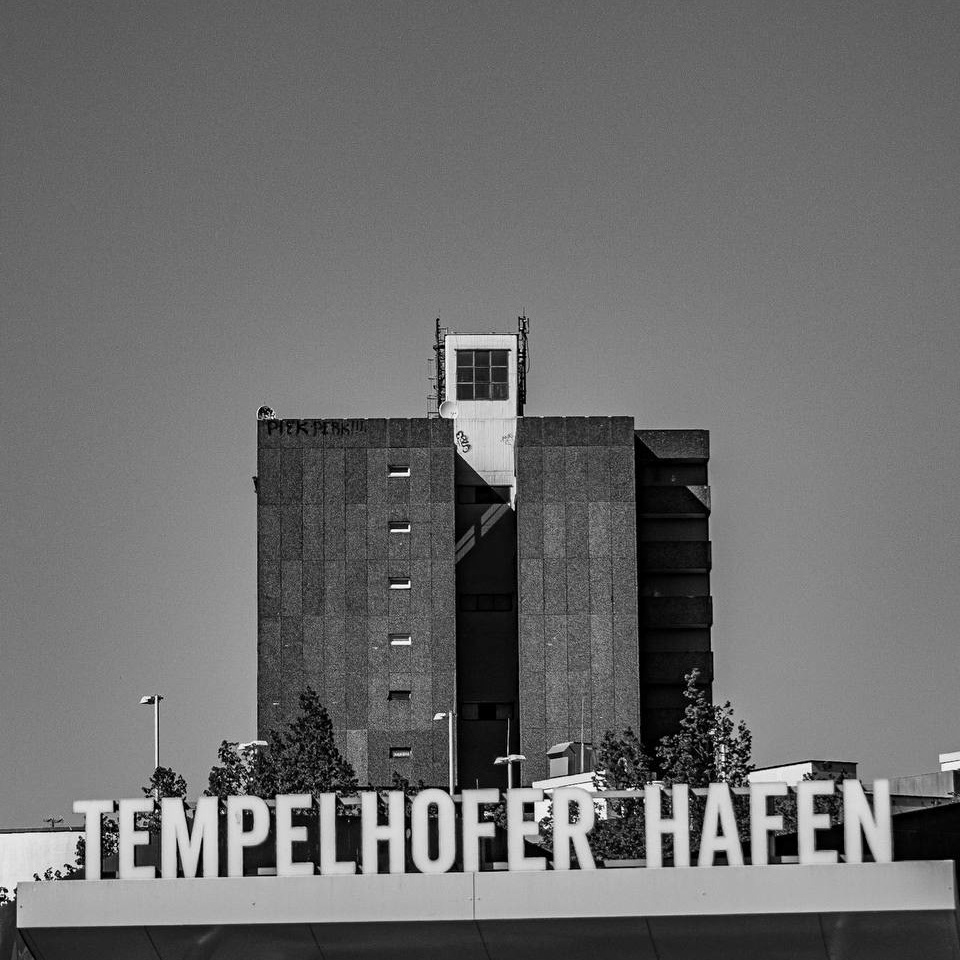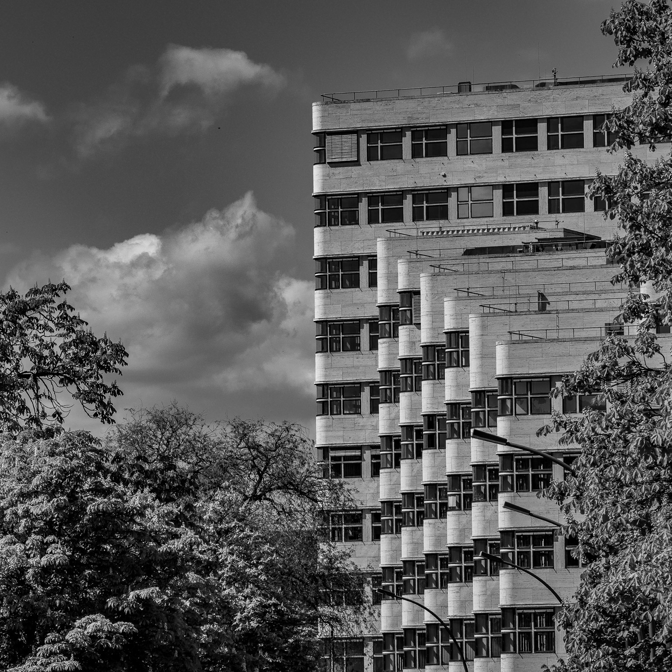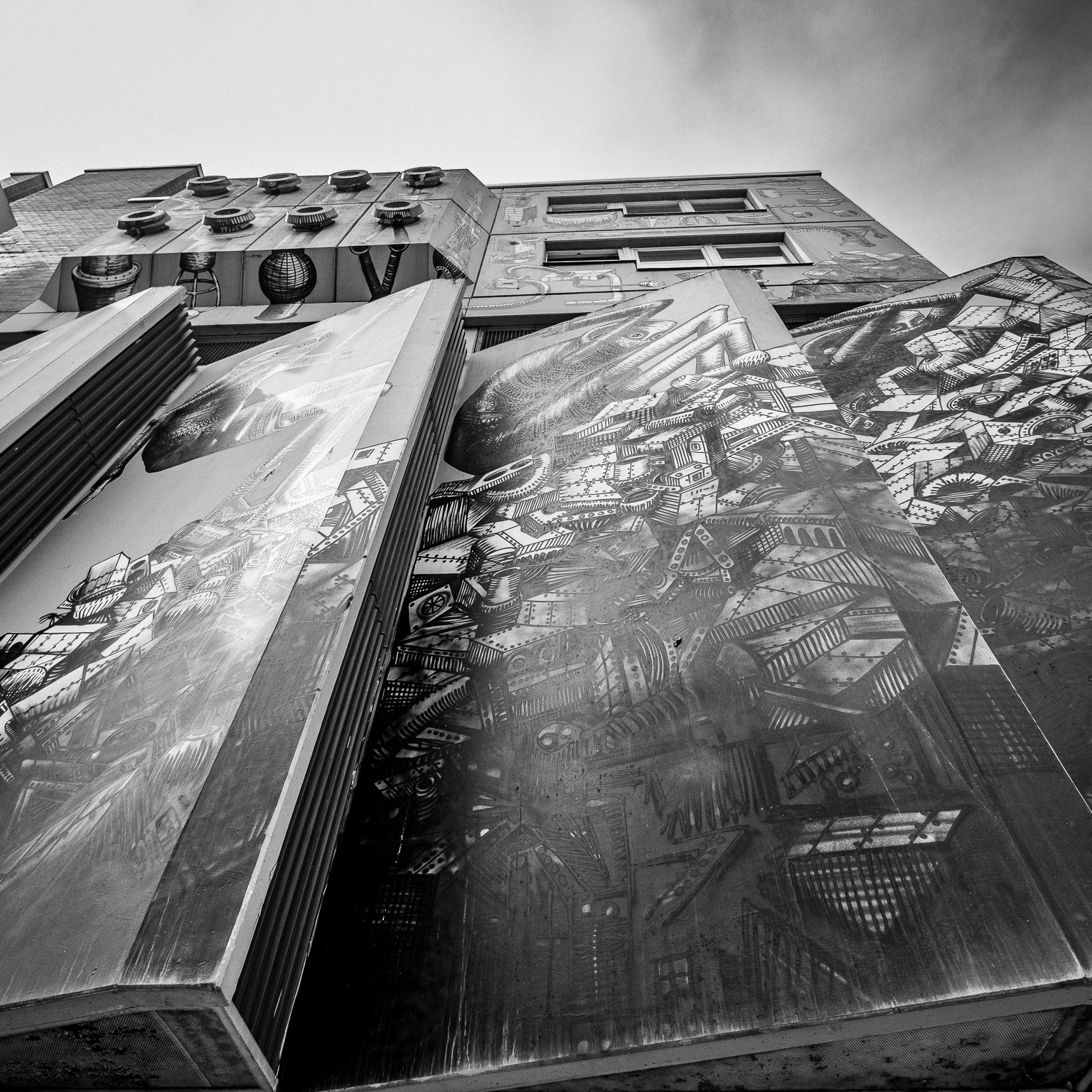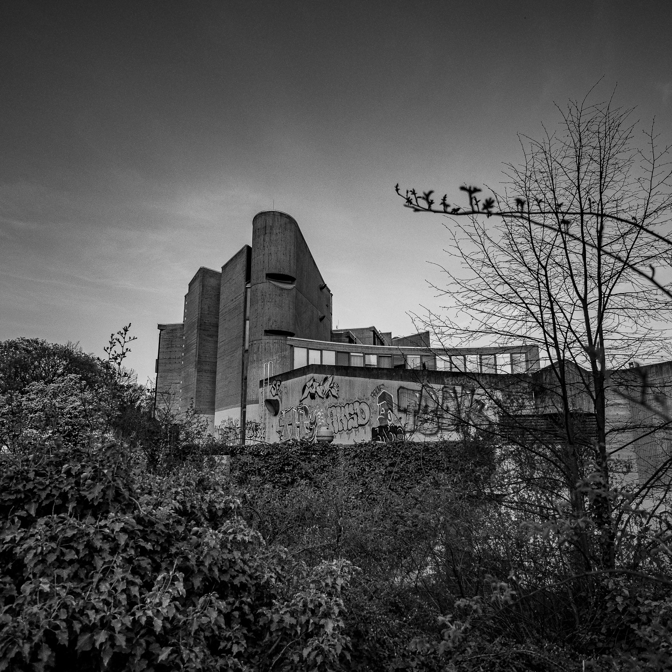2002 | Büttner, Neumann & Braun
Witzlebenstraße 27-29, Berlin-Charlottenburg
The St. Canisius Church in Berlin, designed by Büttner, Neumann & Braun, is a modern structure made from bright exposed concrete. The design won third place in a 1997 competition and was chosen to replace a church that burned down in 1995. The building is distinguished by its cubic shape and consists of two parts: a closed section and another with an open side that creates a gate-like facade, which is only accessible from the main church area-
The interface between these two sections is highlighted with larch wood, which is also used for the main entrance doors and the interior Mary Chapel. A 32-meter tall, plain concrete bell tower stands at the beginning of the church square, featuring a bell chamber clad in larch wood.
New York artist Joan Walthemath contributed to the facade design by integrating small crosses into the concrete, using wooden pieces nailed around the anchor holes. This detail adds an ornamental touch while maintaining the facade's bright and smooth appearance, achieved using high furnace cement and limestone powder to ensure a light and uniform finish.
Sources: https://www.baunetzwissen.de/beton/objekte/sakralbauten/st-canisius-kirche-in-berlin-69804
Photos: Eric Bauermeister
