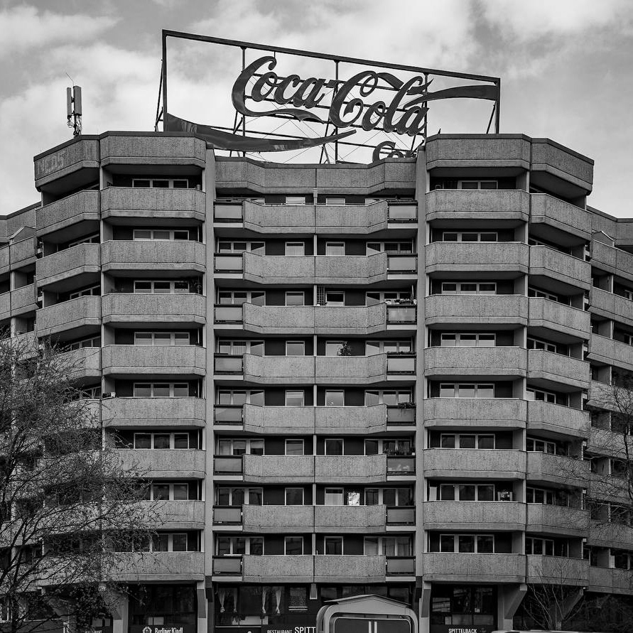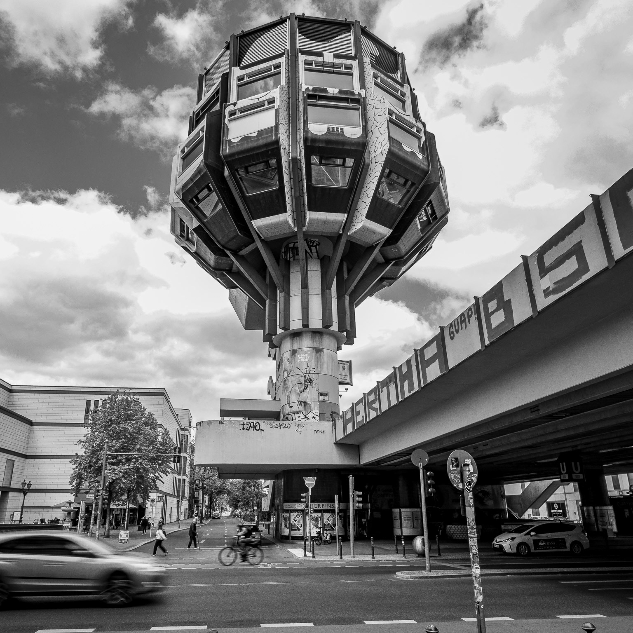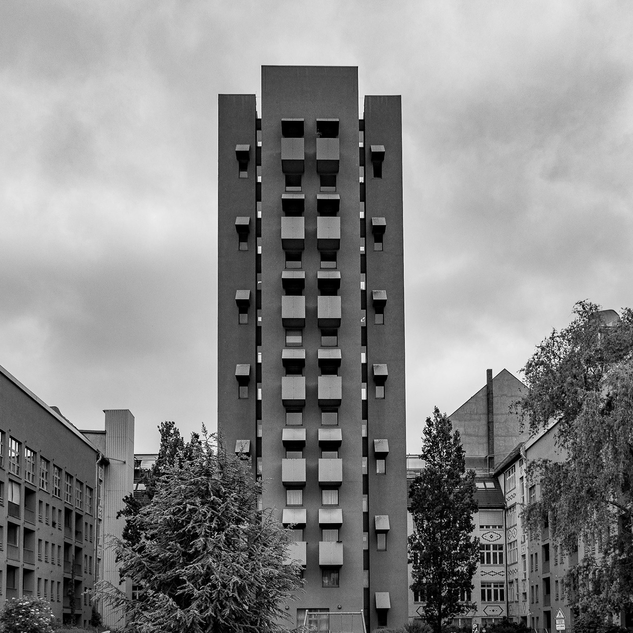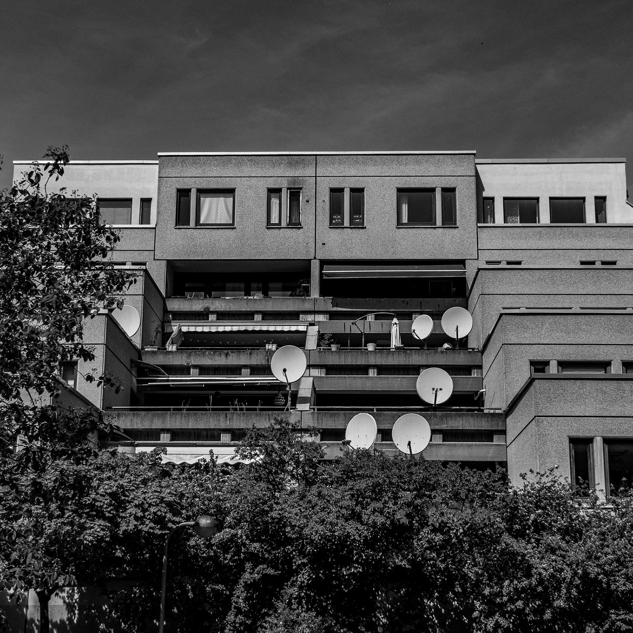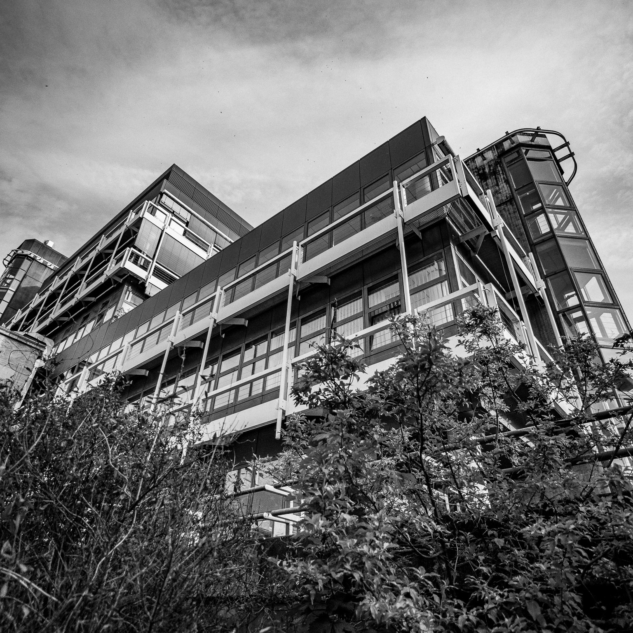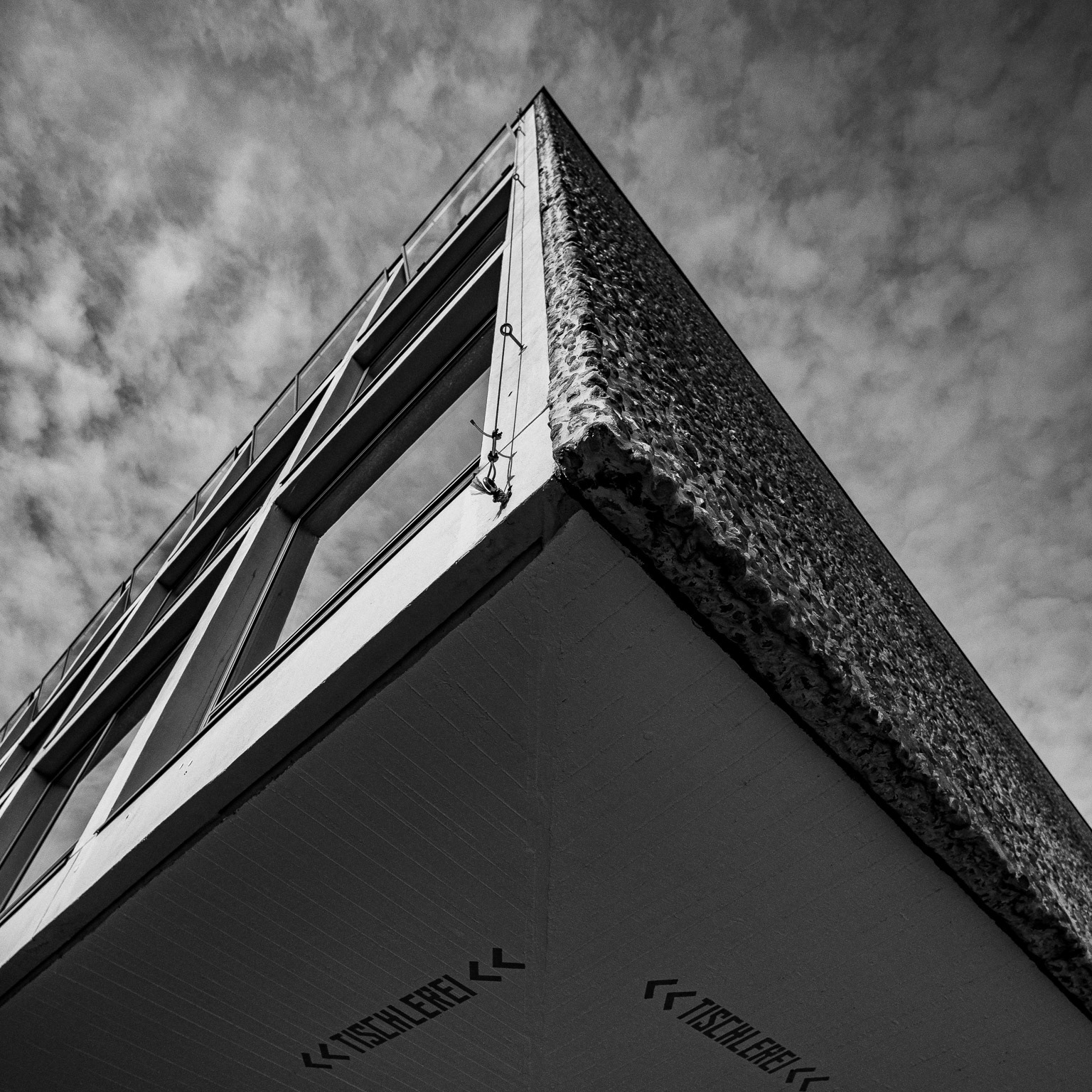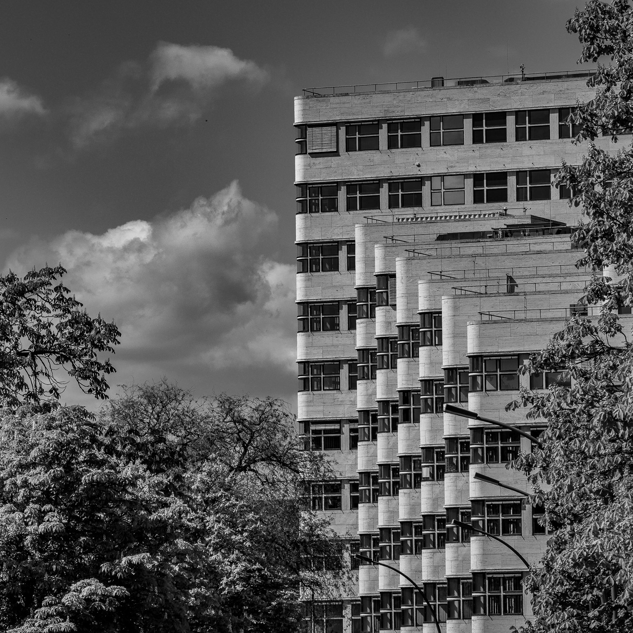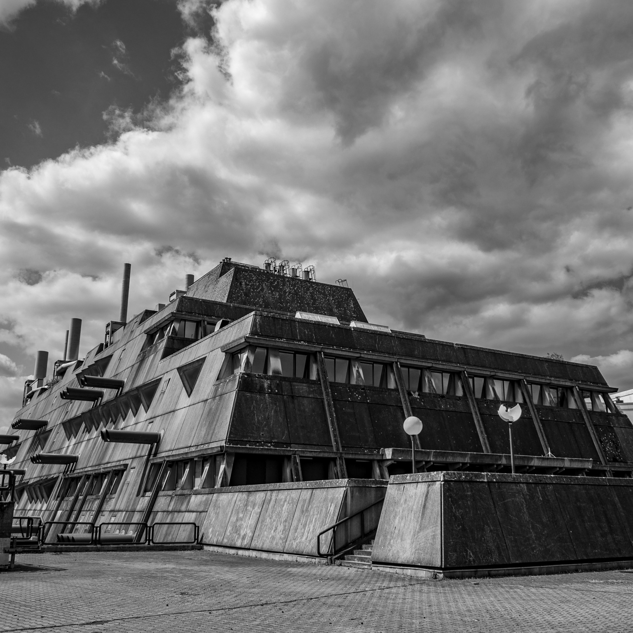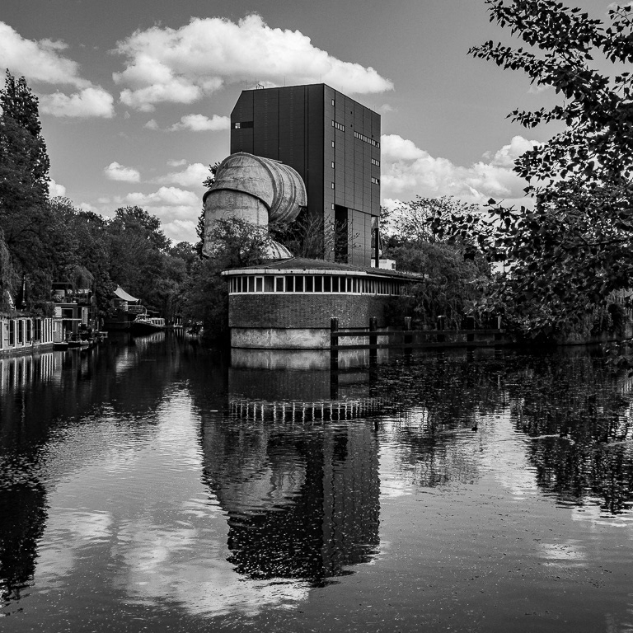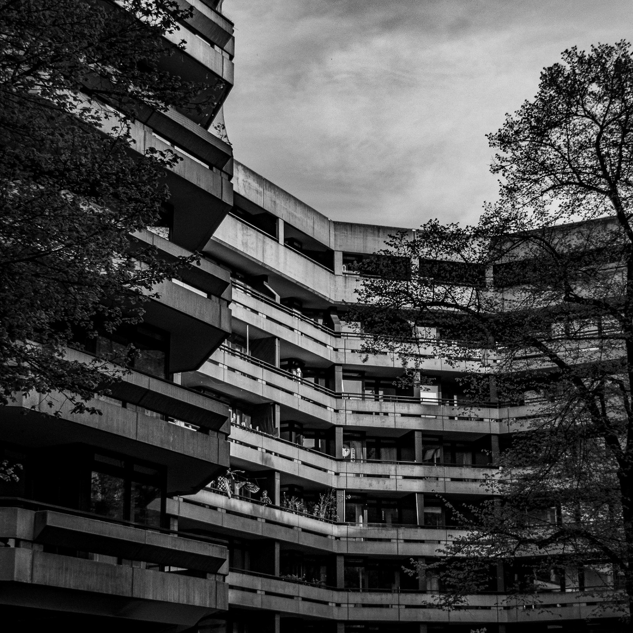1977-1979 | Heinrichs, Peter & Wermund, Joachim
Kirchbachstraße 1, 2 Berlin Schöneberg
In the Schöneberg redevelopment area during the 1970s, the striking building at Kirchbachstraße 1-2 was constructed, featuring an innovative design that combines a parking garage and residential housing. Designed by Peter Heinrichs and Joachim Wermund and completed between 1977-79 by the developer Neue Heimat, the structure includes a four-story parking garage with a residential building on top. This design was intended to fulfill the parking needs of the entire area while also incorporating 16 apartments.
The architects crafted a building that not only serves its dual function but does so with a distinctive architectural flair. The facade is a dynamic mix of visible concrete elements, brickwork around the base and staircases, and striking red-painted sections that mark the residential floors
Features such as balconies, protruding elements with circular openings, and slanted concrete panels give the building a sculptural quality, making it appear more like an art piece than a typical parking structure. These varied design elements draw the eye and contribute to the building's intriguing, puzzle-like appearance
Source: https://denkmaldatenbank.berlin.de/daobj.php?obj_dok_nr=09097838
Photos: Eric Bauermeister
