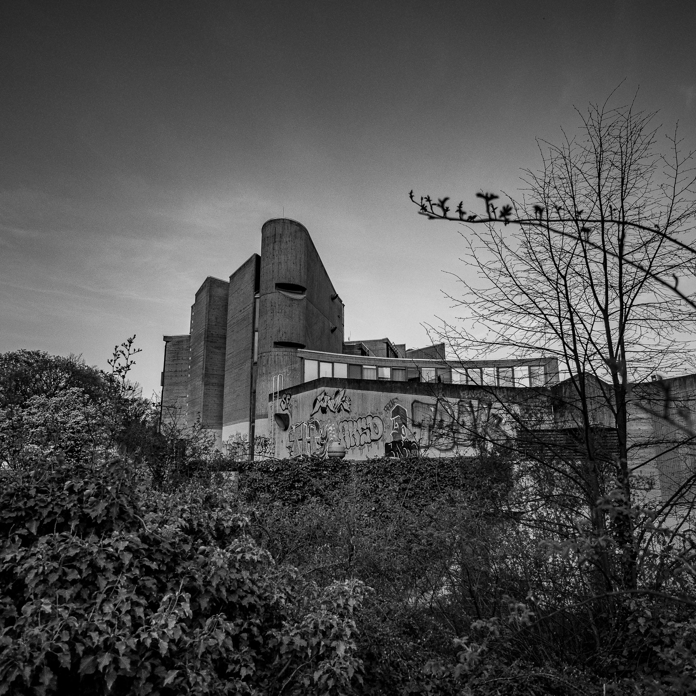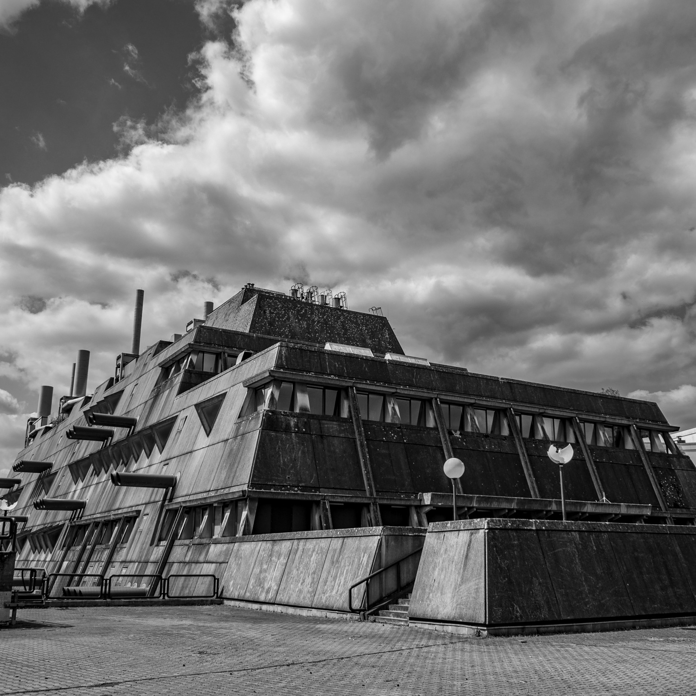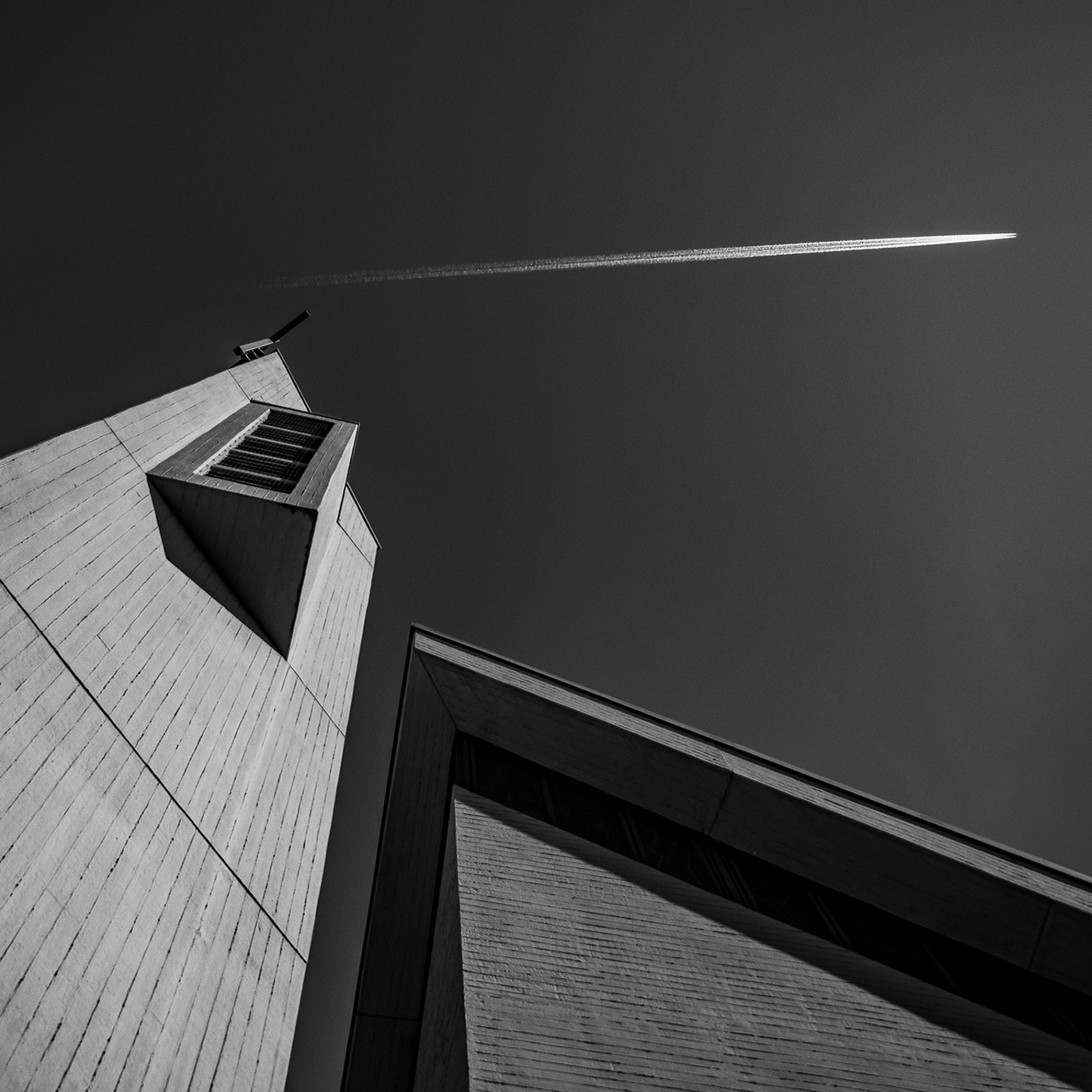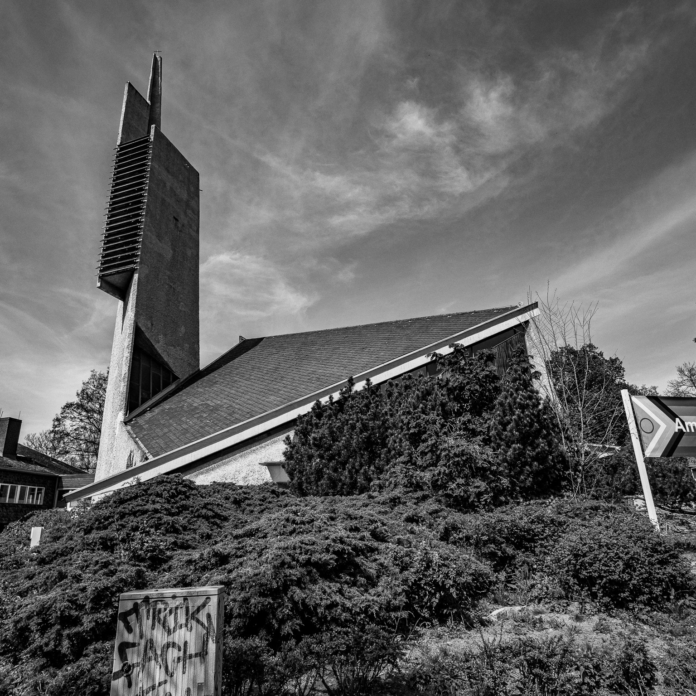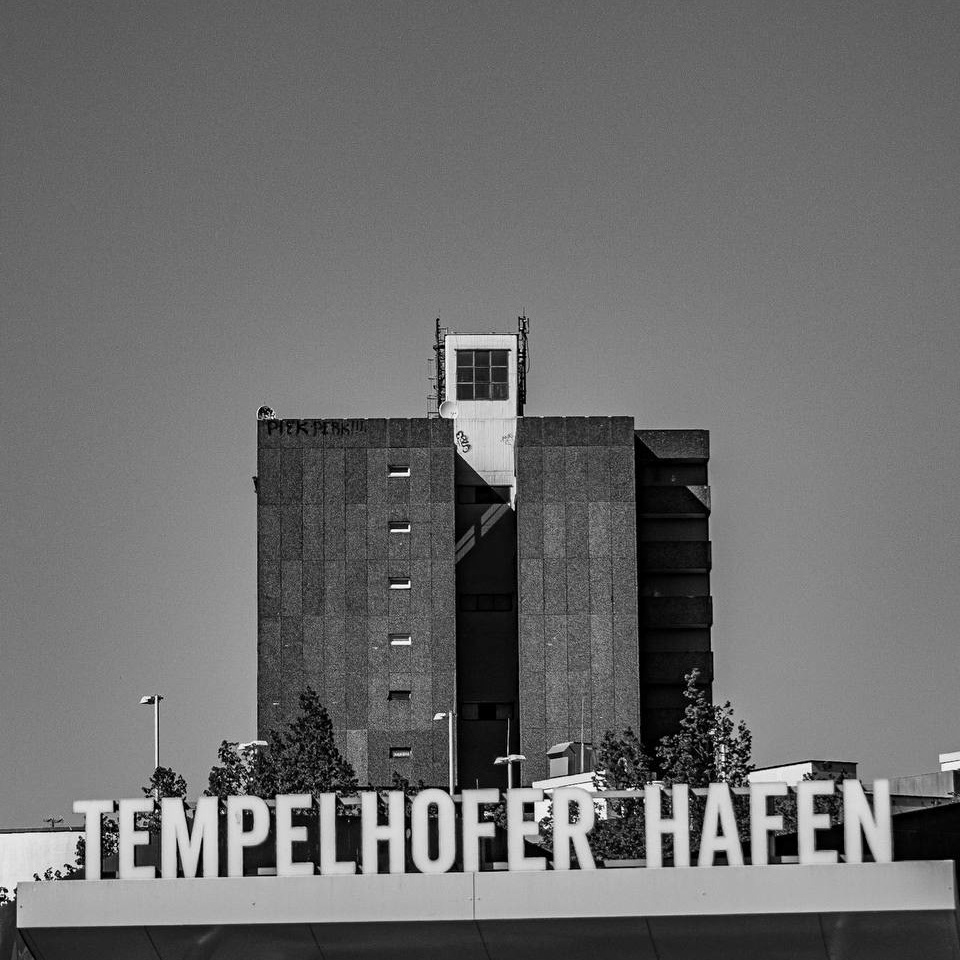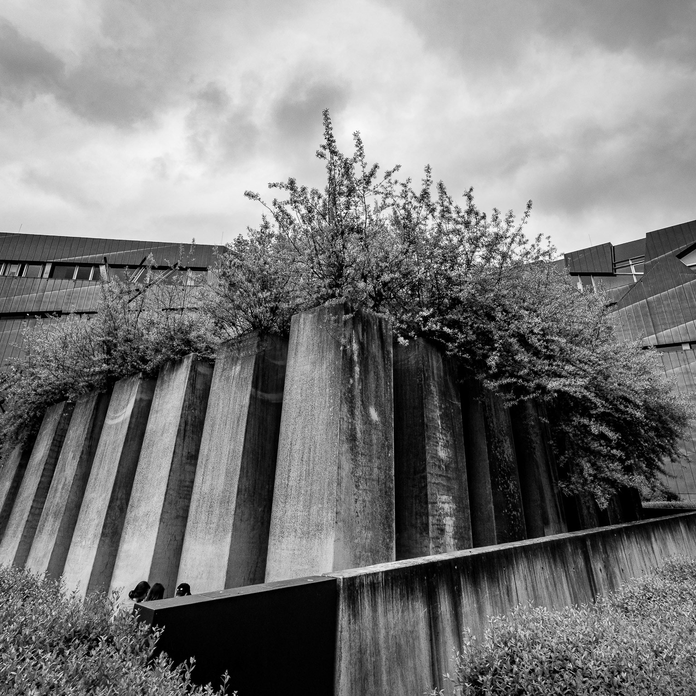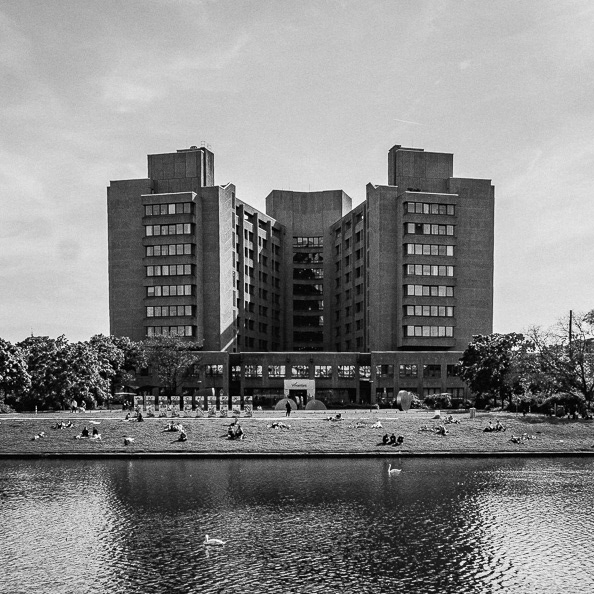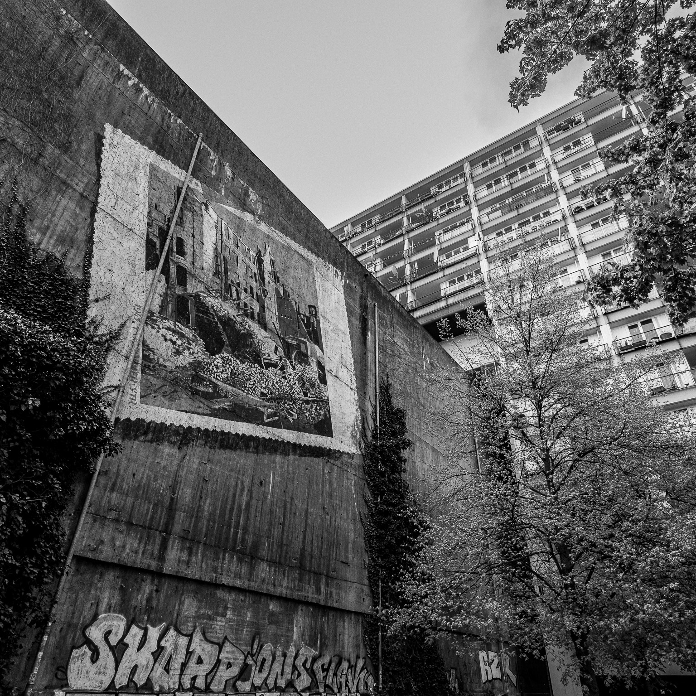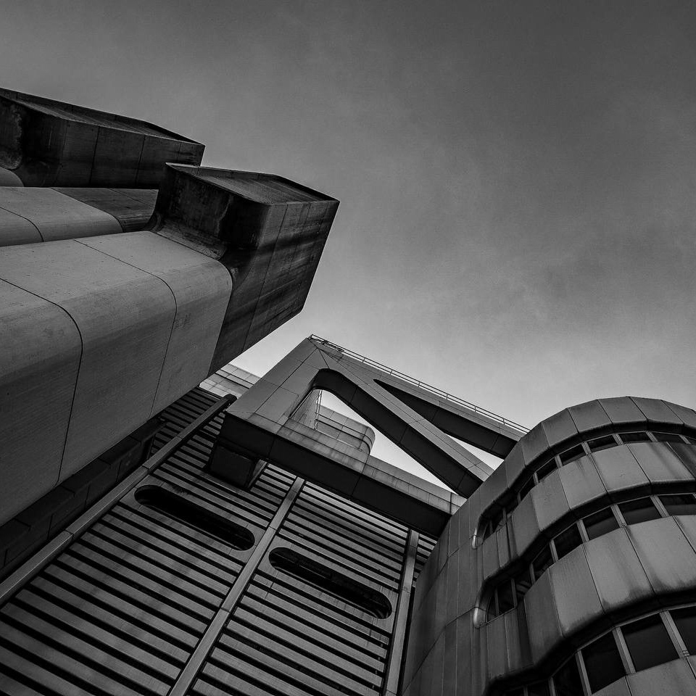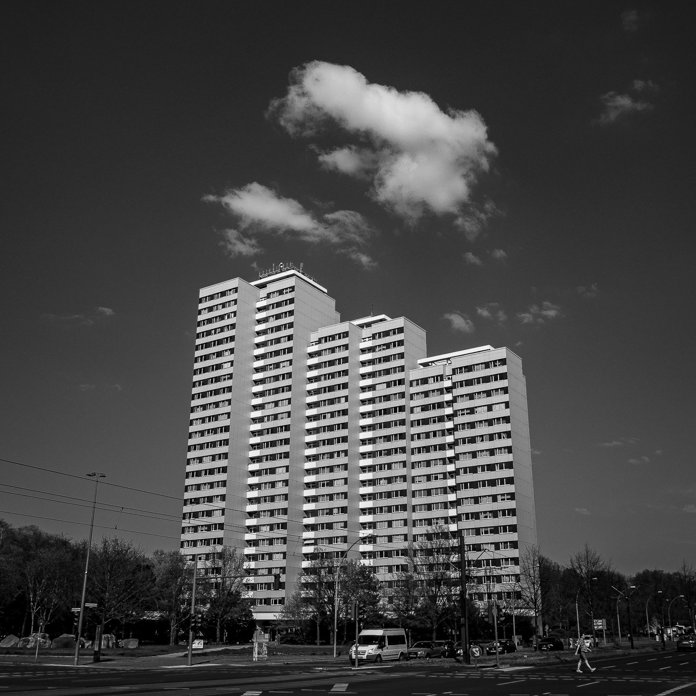1975 -1984 | Rainer Oefelein
Sonnenallee 323, 12057 Berlin
Constructed between 1975 and 1984, the urban settlement in Berlin features innovative High-Decks designed by Stadt und Land Wohnbauten-Gesellschaft, a subsidiary of the municipal housing company GSW. Initially housing 2019 residential units and extensive parking facilities beneath and within the decks, this development replaced traditional street-level structures.
The High-Decks, elevated pedestrian walkways, span across ten platforms arranged in two rows across three streets and one row across another, with narrower connecting bridges maintaining uniform elevation. These decks provide direct access to the main entrances of elongated residential blocks, each approximately 100 meters long, and contribute to the community-oriented layout that integrates green spaces, gardens, playgrounds, and walkways between the residential lines.
The residences are designed for optimal sunlight exposure, oriented north to south, and are organized into three distinct building types: central five- to six-story buildings along the High-Decks, garden house-like structures at the network's cross-connections, and a westernmost row with angled entrances accessible from the street. The apartments range from 1.5-room units of 45 m² to larger units up to 116 m², equipped with features like winter gardens, rooftop terraces, or one or two balconies, ensuring abundant natural light and modern living standards.
Sources: https://de.wikipedia.org/wiki/High-Deck-Siedlung#Kritik_an_Konzept_und_Siedlung
Photos: Eric Bauermeister
