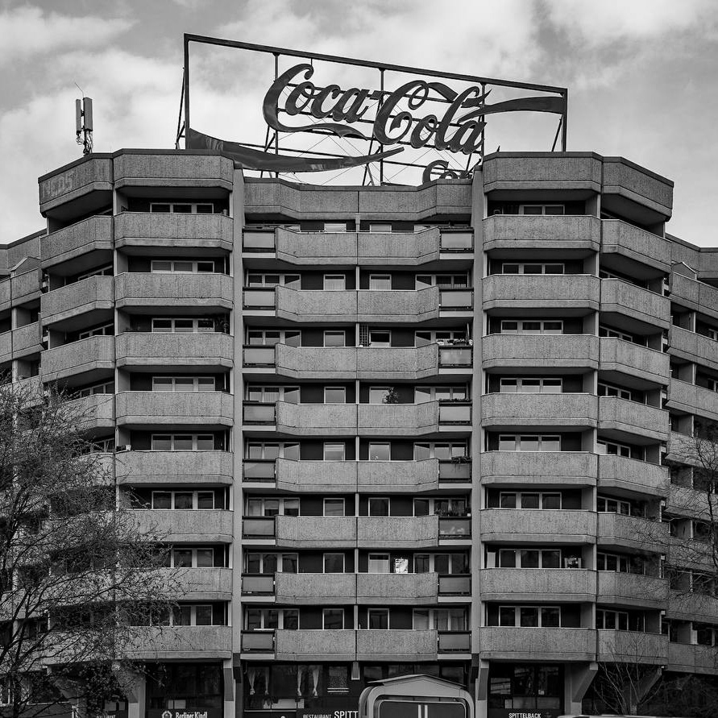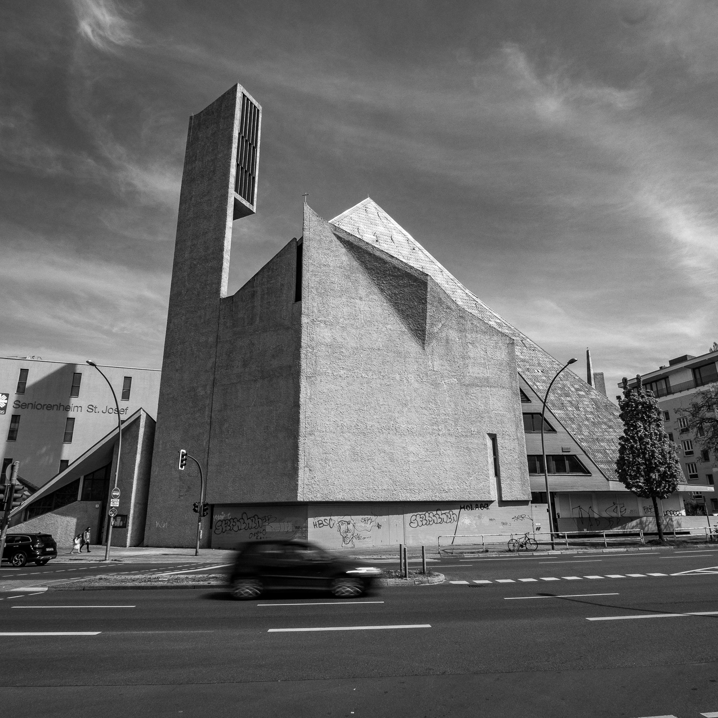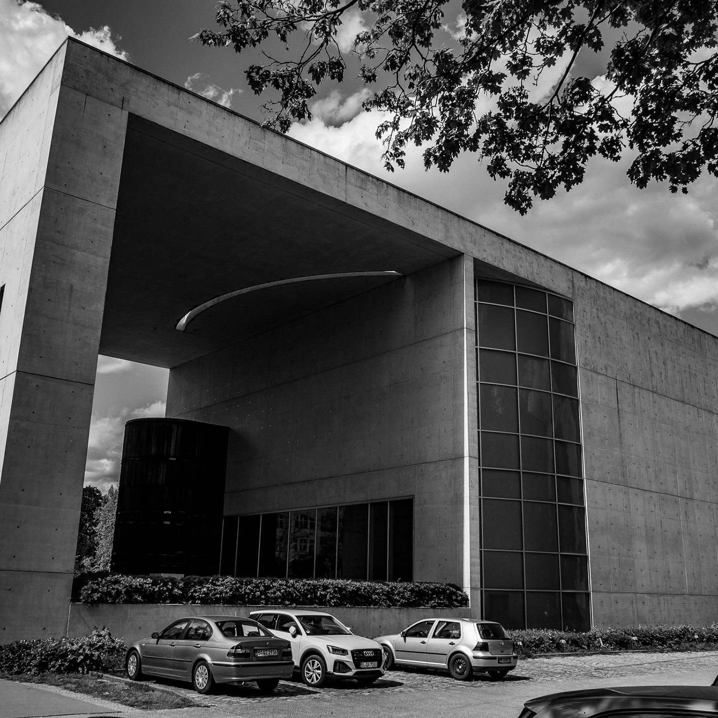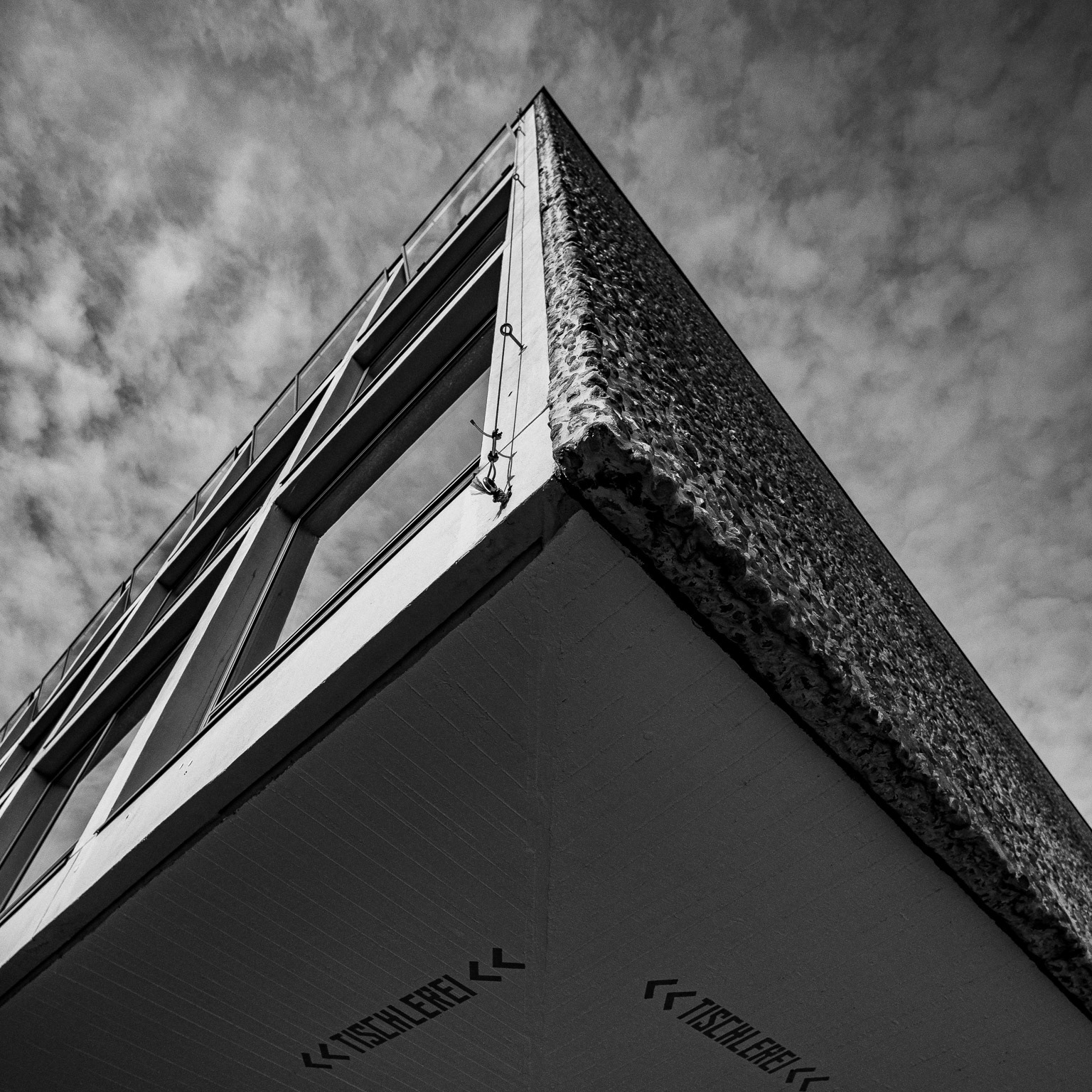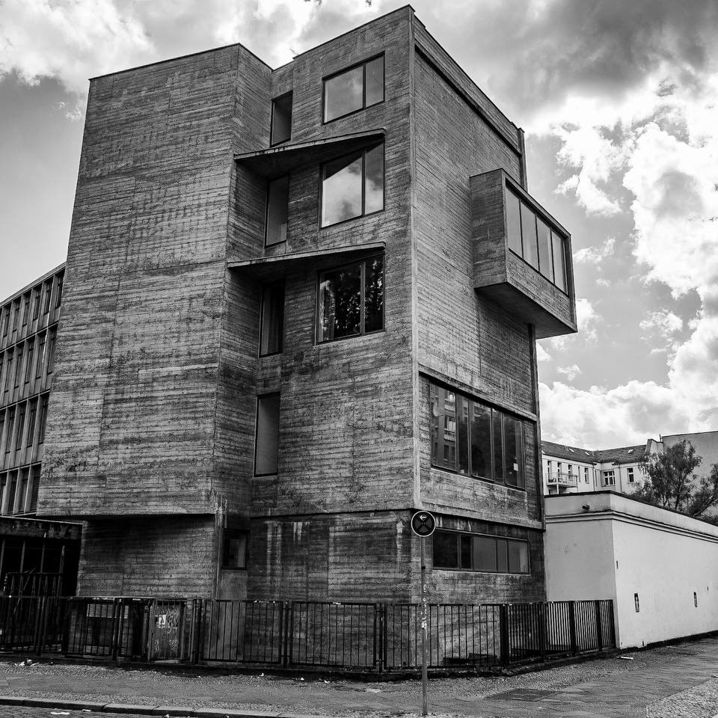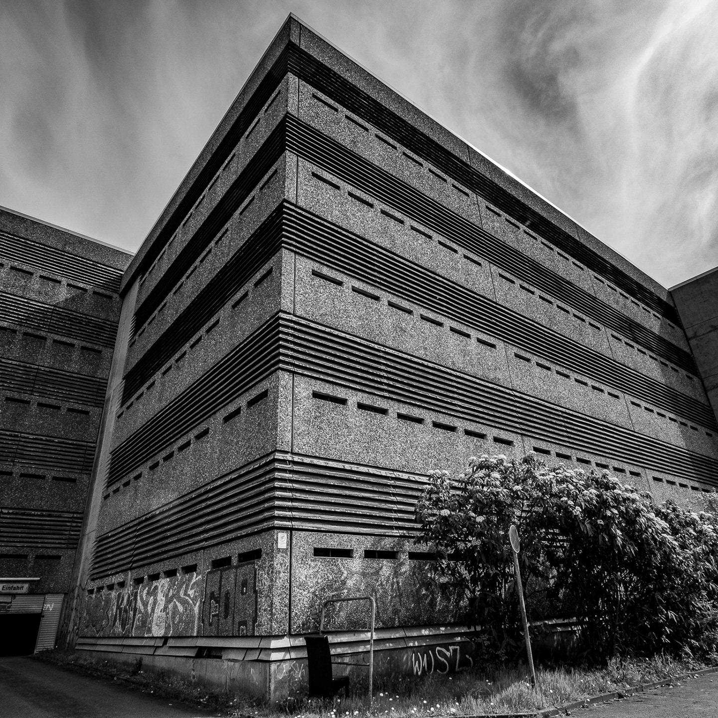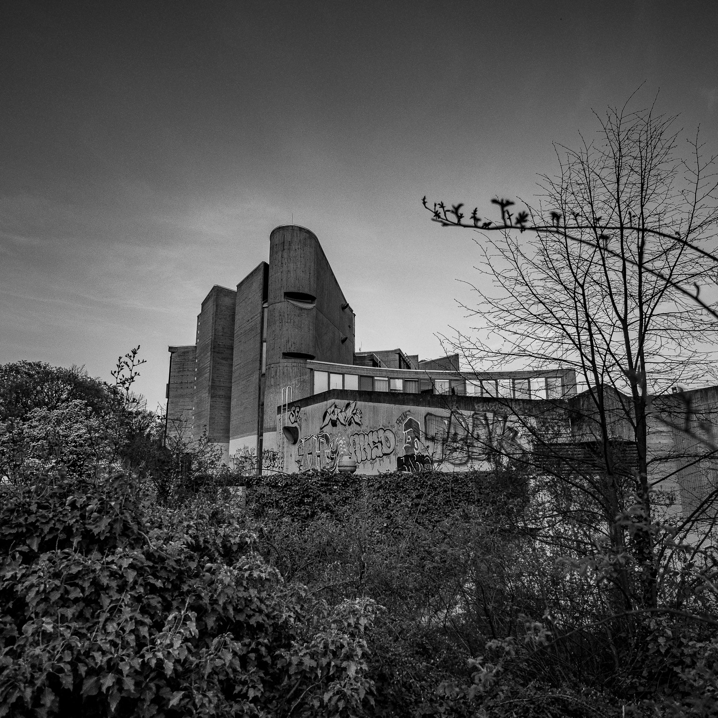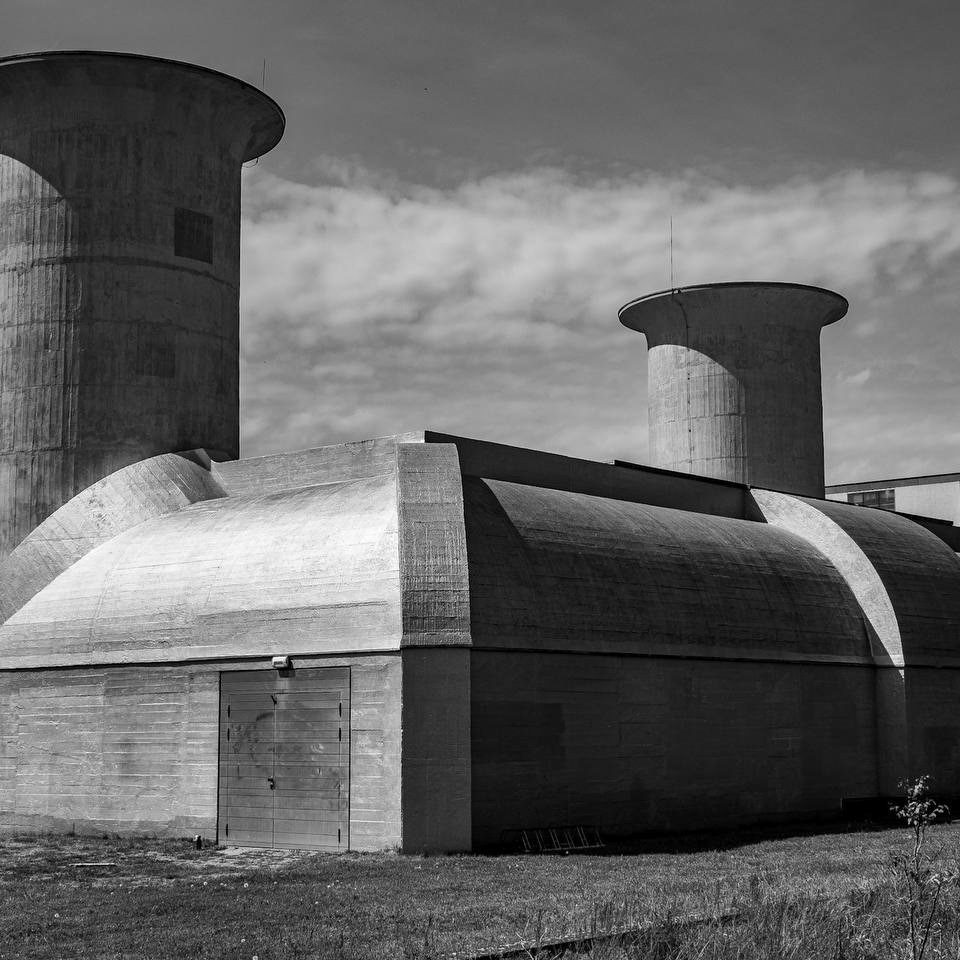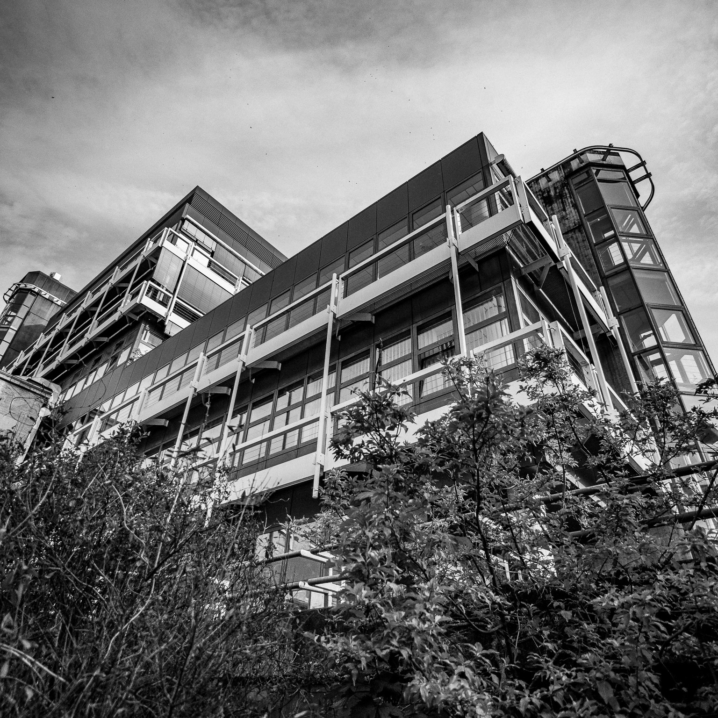2001 | Axel Schultes und Charlotte Frank
Kiefholzstraße 221, Berlin-Treptow
The Baumschulweg Crematorium, located in Berlin's Treptow district, is a compact architectural precursor to the Bundeskanzleramt, designed by Axel Schultes and Charlotte Frank. The building's strict symmetry is punctuated by three sculptural chimneys protruding from the west side, signaling its function.
The structure exhibits a profound admiration for Louis Kahn's approach to monumental forms using modern materials and his dramatic orchestration of daylight. This is evident in the main hall, where the most striking feature is its square layout supported by slender, irregularly spaced columns. These are sometimes grouped or stand alone, creating a dramatic interplay of light and shadow through circular openings in the concrete ceiling.
Concrete plays a crucial role in defining the space. The use of exposed concrete, with its cool, velvety, light gray surfaces, imparts a sense of timelessness. The walls, resembling massive stone blocks due to visible seams, are up to 10.15 meters high and cast in a single pour. The walls, up to 55 cm thick, and the roof slab are articulated with precise shadow gaps and regularly placed anchoring points created with specialized concrete cones. The transitions between walls and ceiling are seamlessly integrated using offset panel joints, enhancing the space's monumental and sacred ambiance.
Sources: https://www.baunetzwissen.de/beton/objekte/sakralbauten/krematorium-in-berlin-treptow-69912
Photos: Eric Bauermeister
