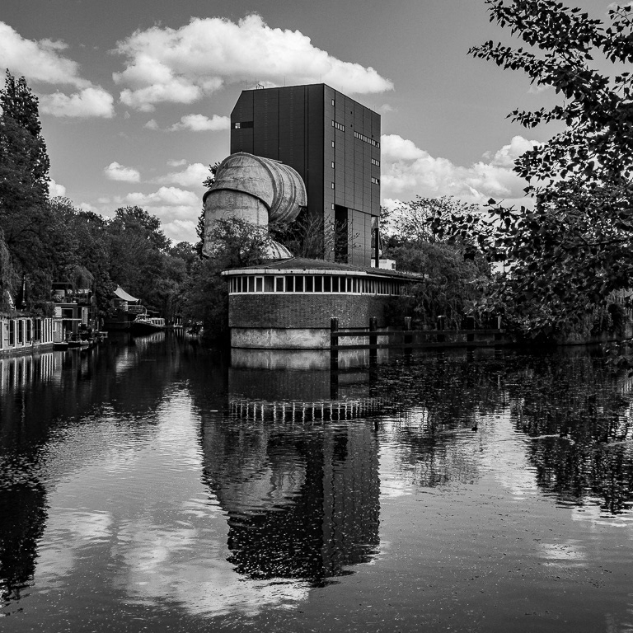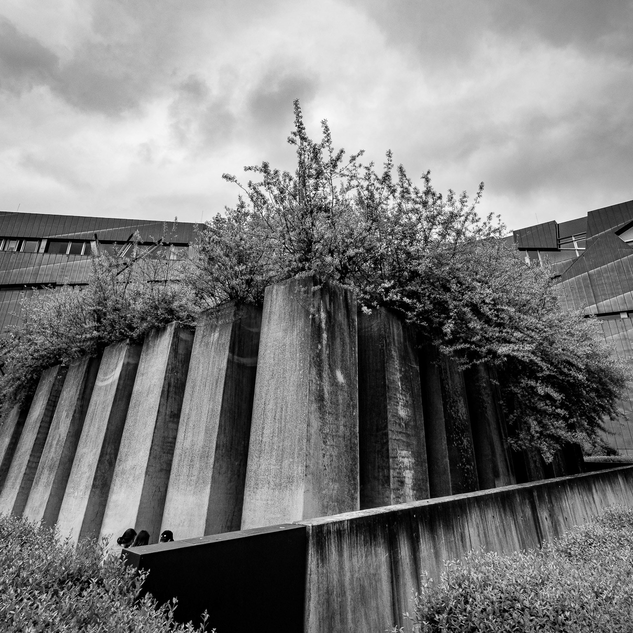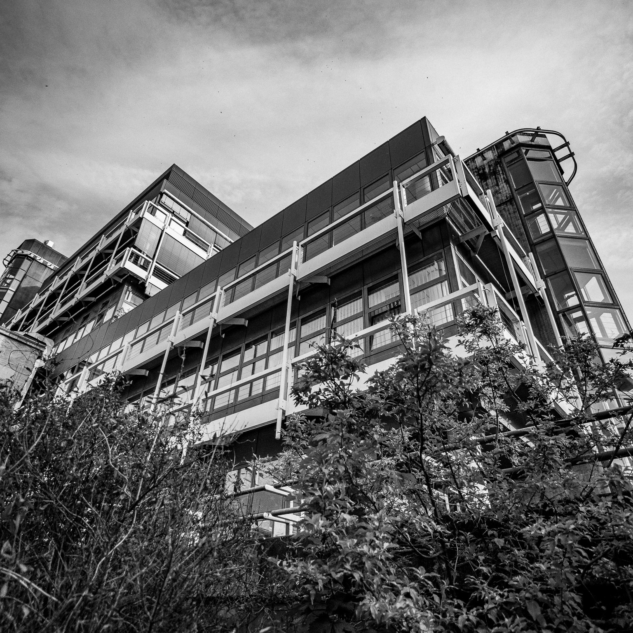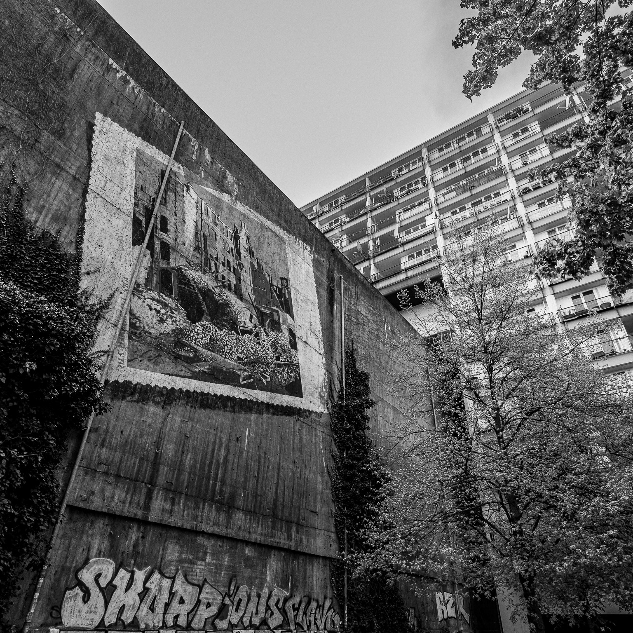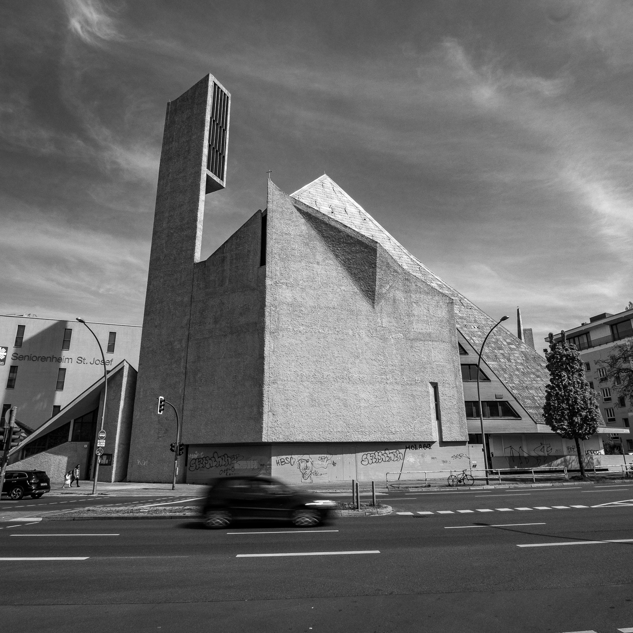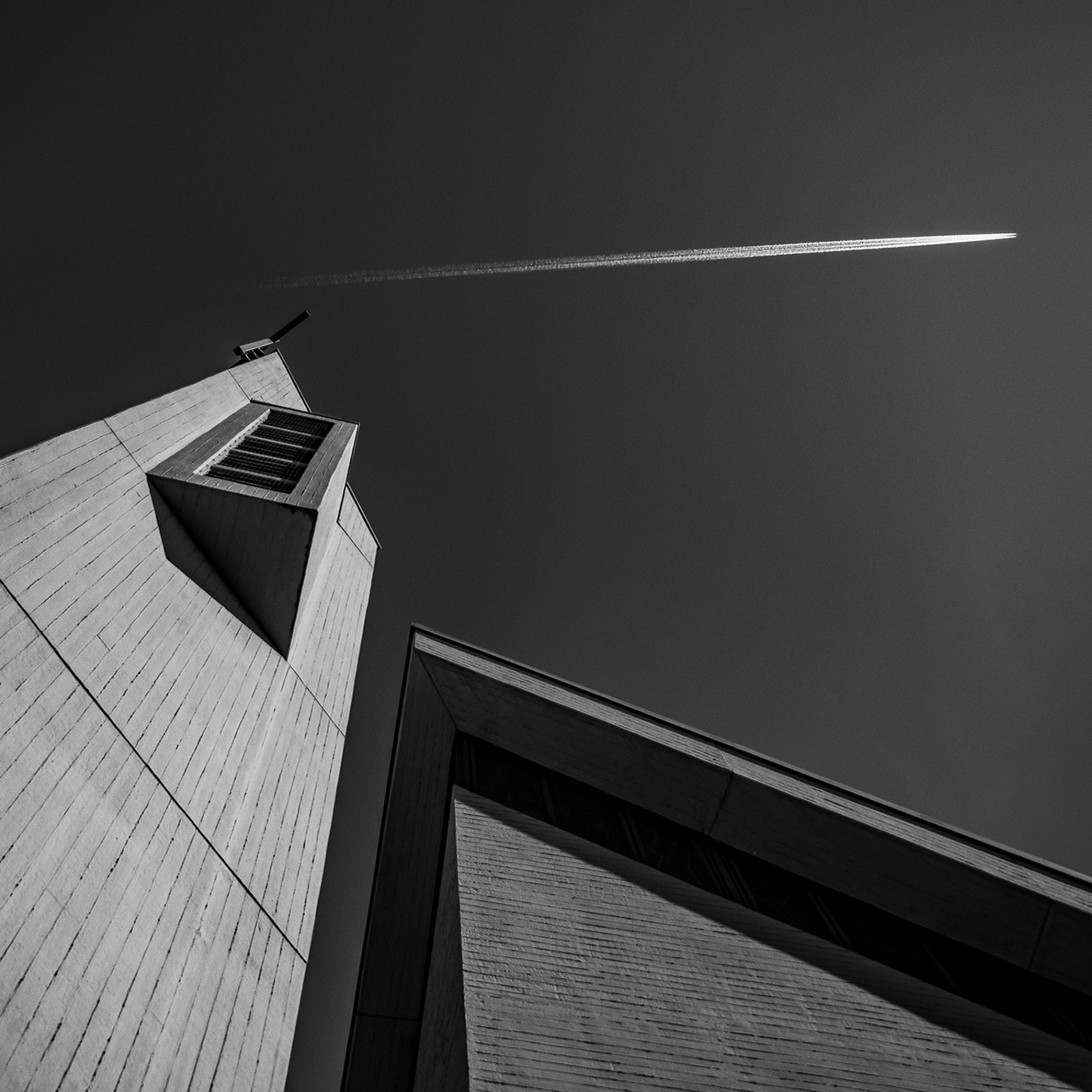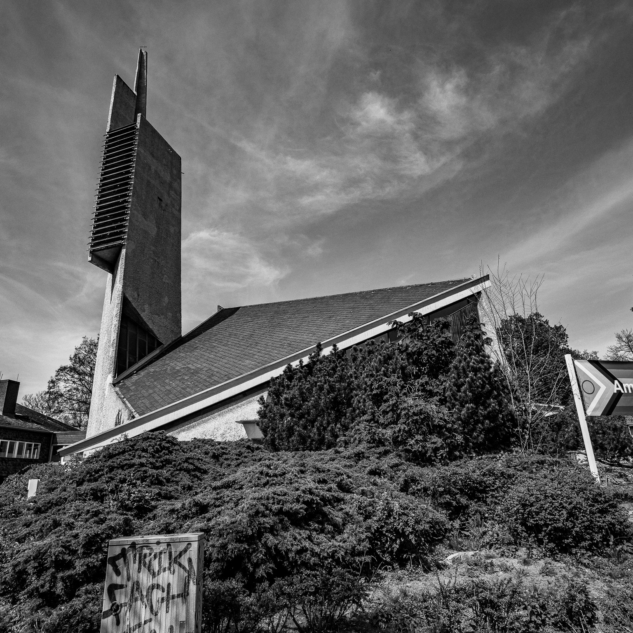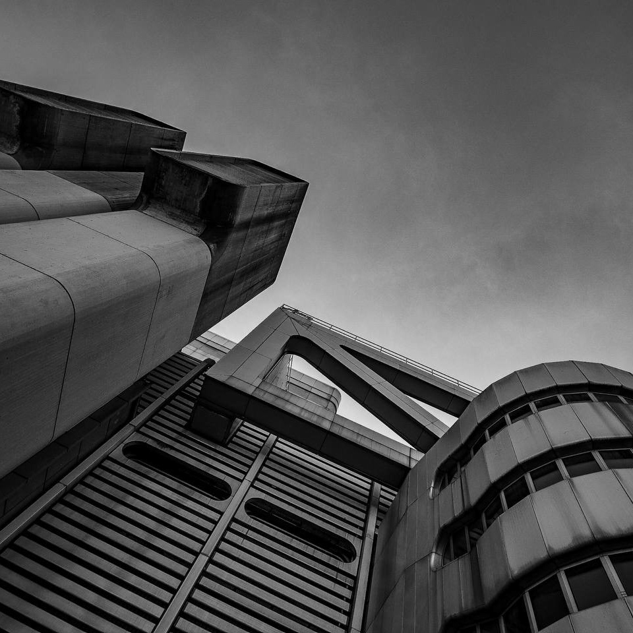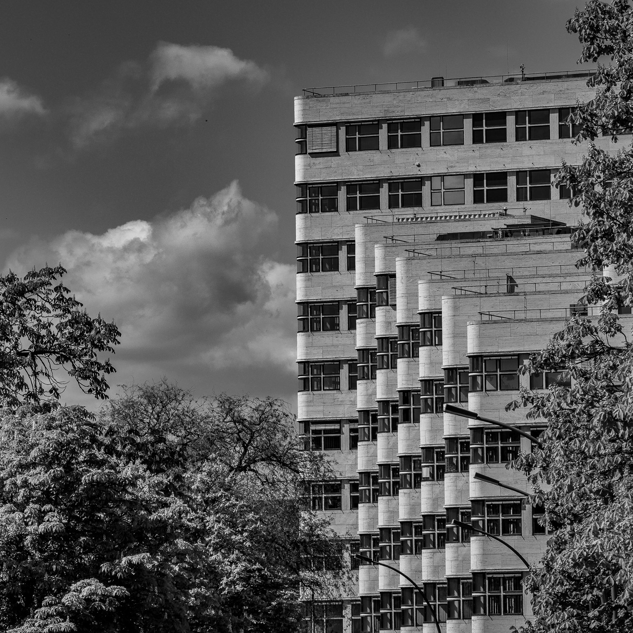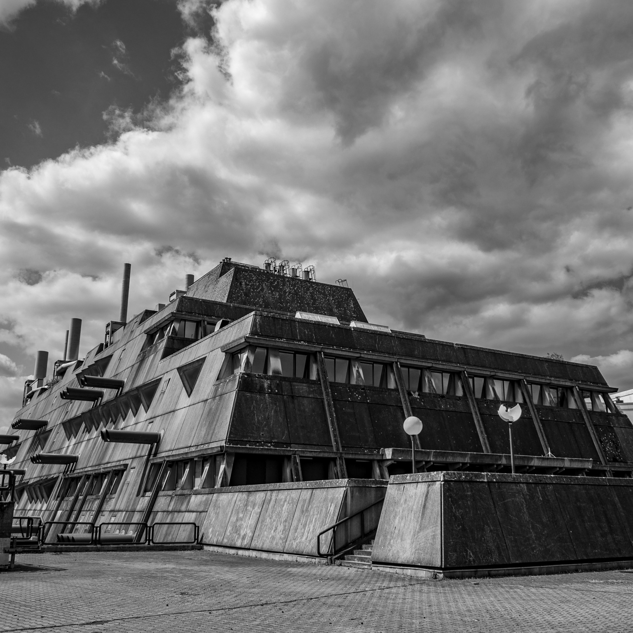1961 | Fritz Bornemann
Bismarckstraße 34–37, Berlin Charlottenburg
The architectural design of the Deutsche Oper Berlin, constructed in the 1960s, stands as a monumental and imposing structure born from a 1953 competition. Architect Fritz Bornemann, who had previously collaborated with his father on the same site, won the competition with his design featuring a nearly square layout divided into three main areas: the main foyer with its grand staircases, the central auditorium with adjacent secondary foyers and stairs, and the stage zone comprising the main and two side stages.
Externally, the façade facing the heavily trafficked Bismarckstraße is made of massive concrete pebble, effectively shielding the auditorium from street noise. The glass-designed side façades, added during the second phase of the competition, allow external views into the auditorium while reflecting light to diminish outward visibility, enhancing the focus on the internal artistic experience.
Internally, the foyers of the Deutsche Oper were conceived as prominent architectural elements, not merely transitional spaces but also exhibition areas for modern sculptures and paintings. These foyers are designed with restraint, spaciousness, and transparency, embodying the era's minimalist aesthetic. The foyers are popular as film and commercial backdrops and can be used for theatrical performances, lectures, and events. The panoramic views offered by the glass façades provide expansive vistas during intermissions.
Sources: https://de.wikipedia.org/wiki/Deutsche_Oper_Berlin
Photos: Eric Bauermeister
