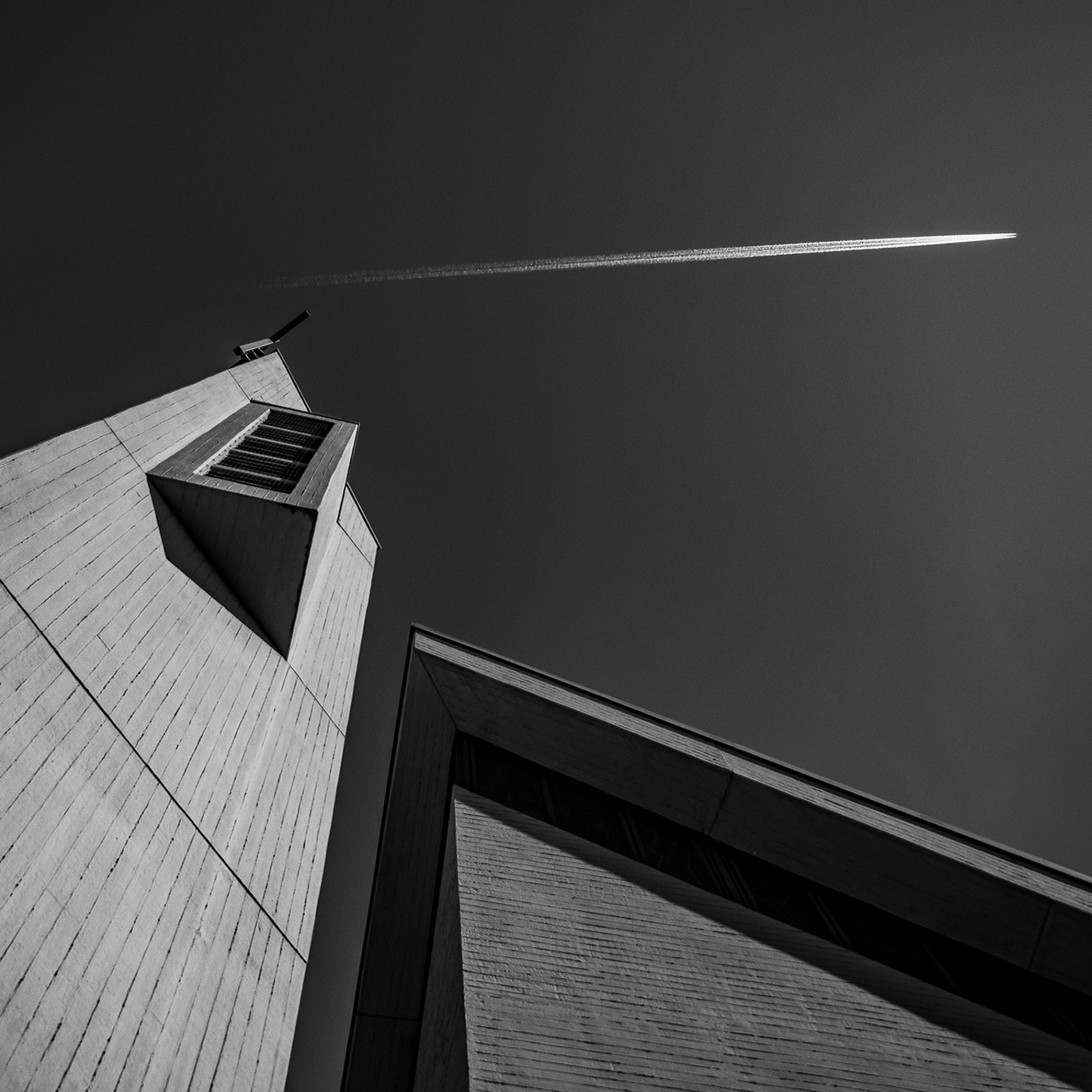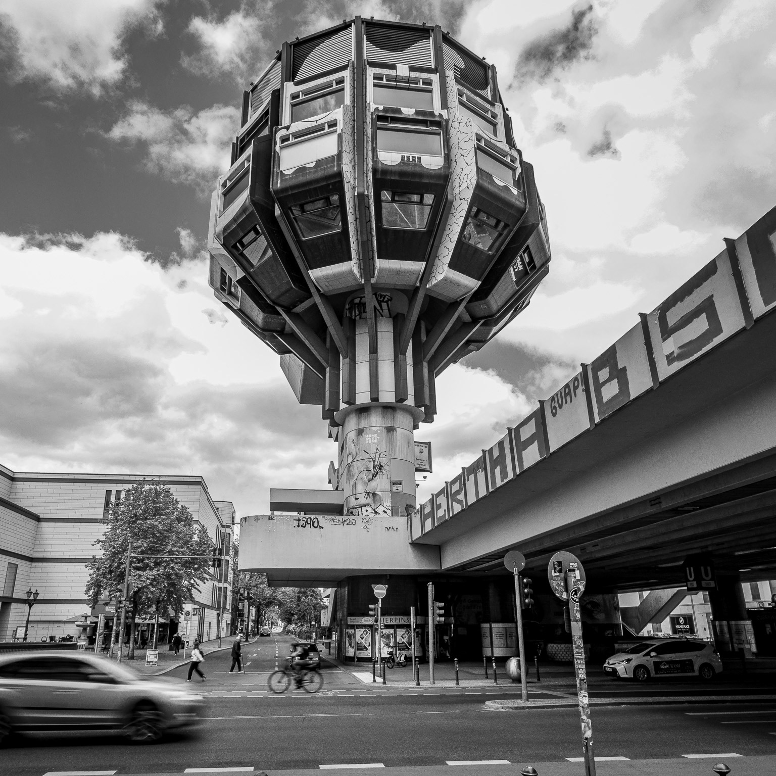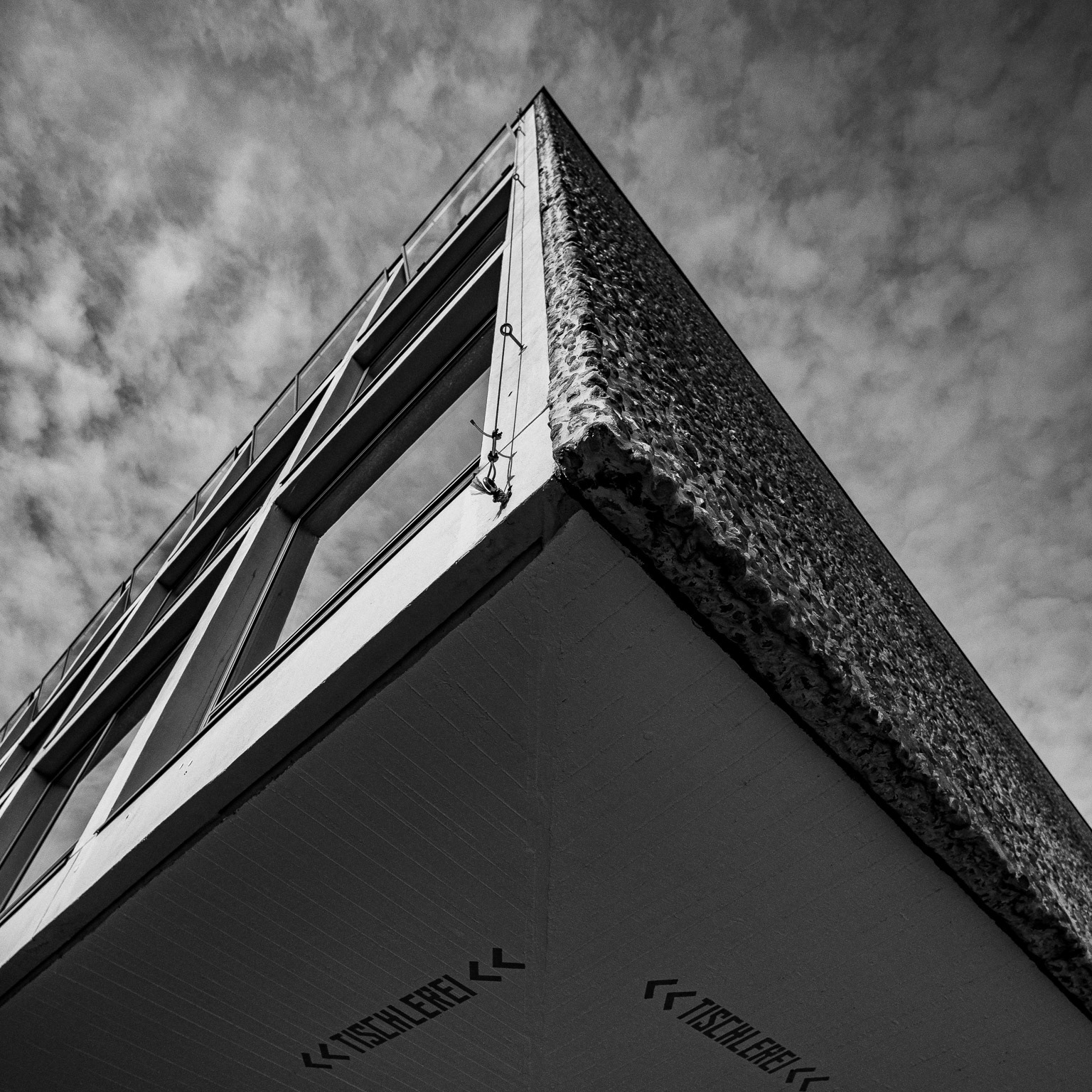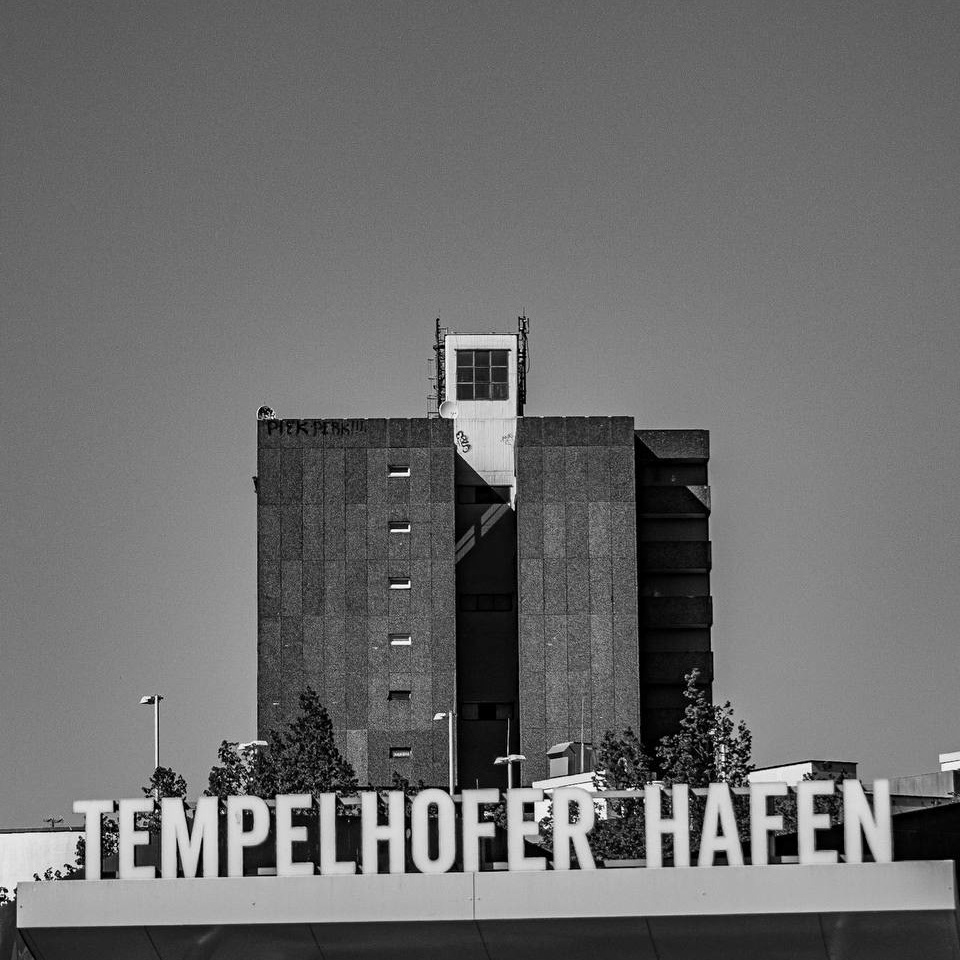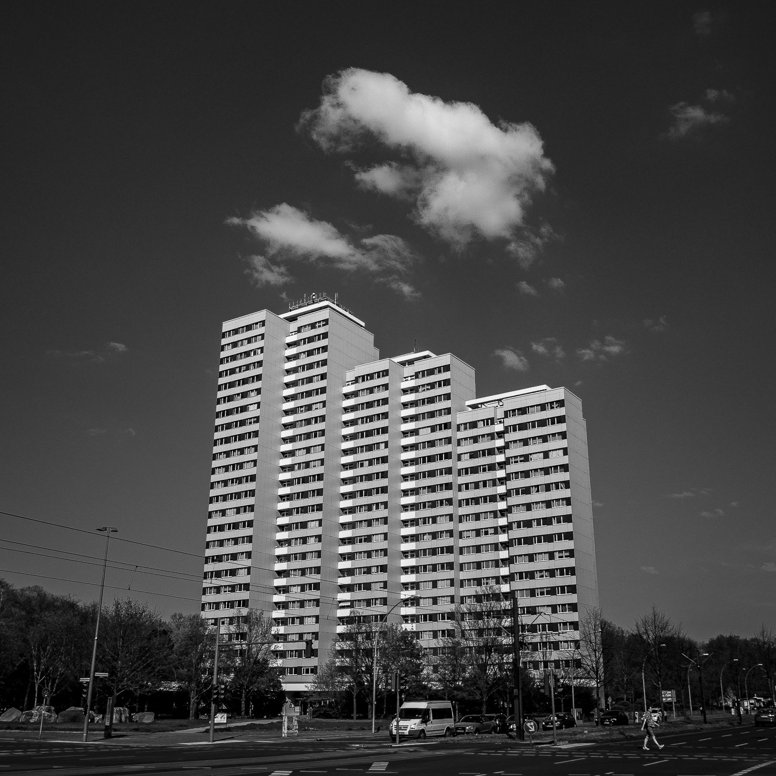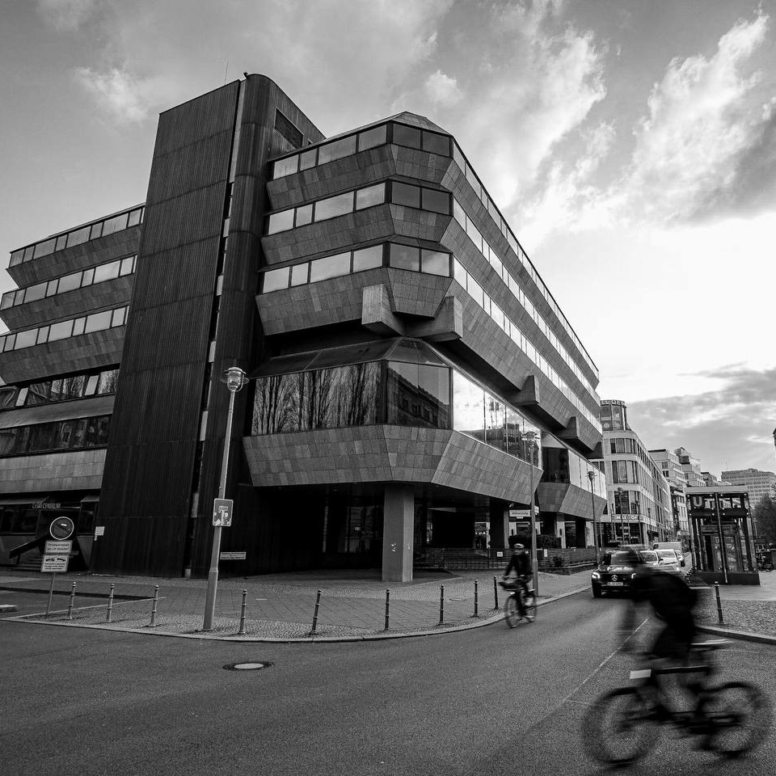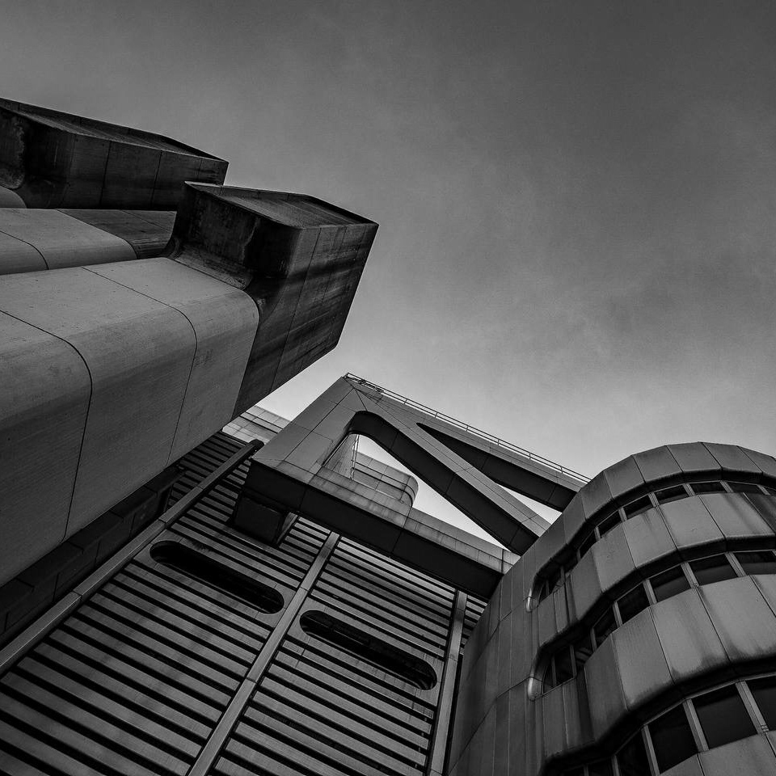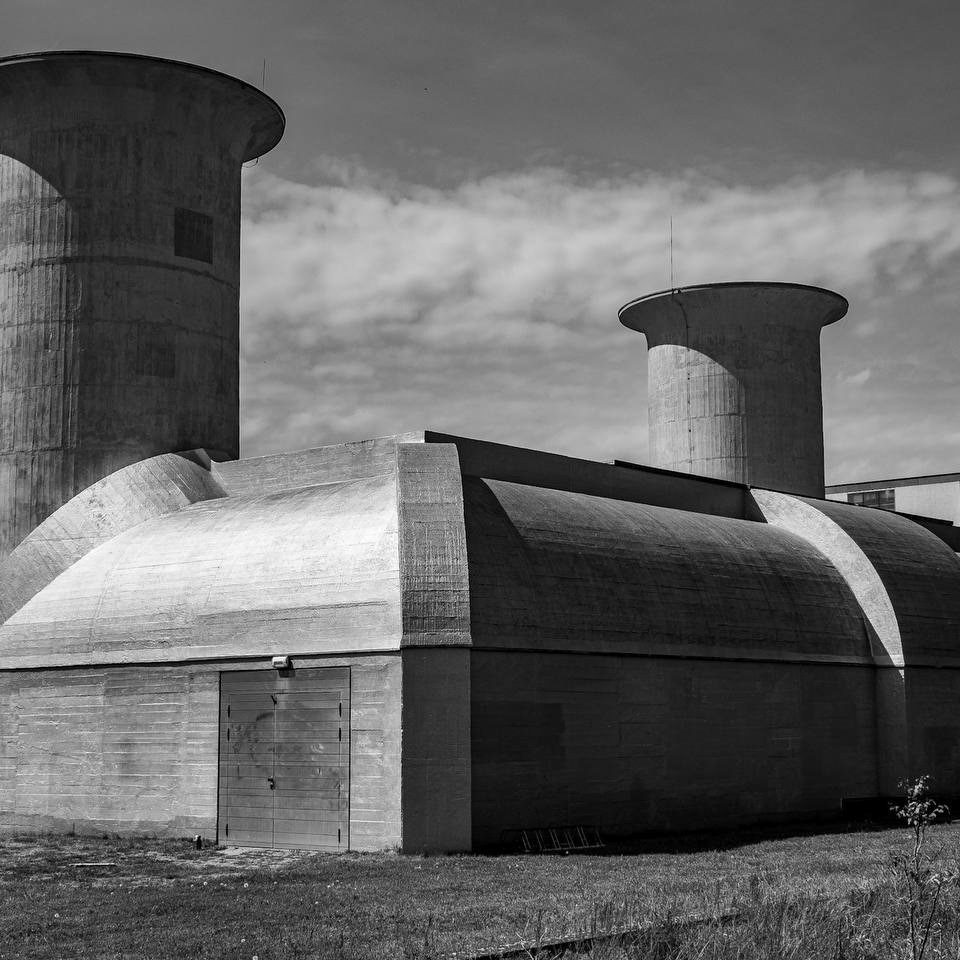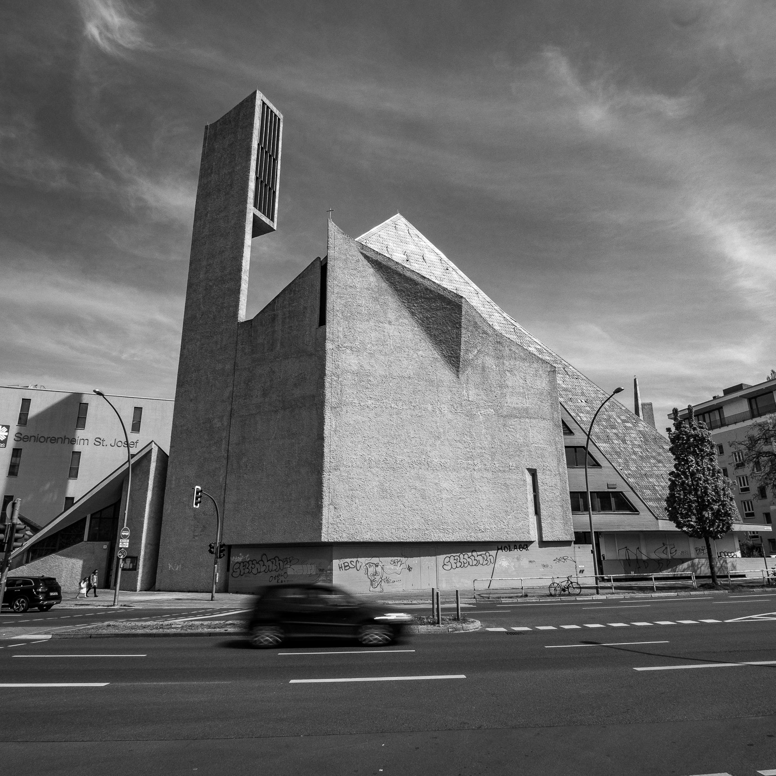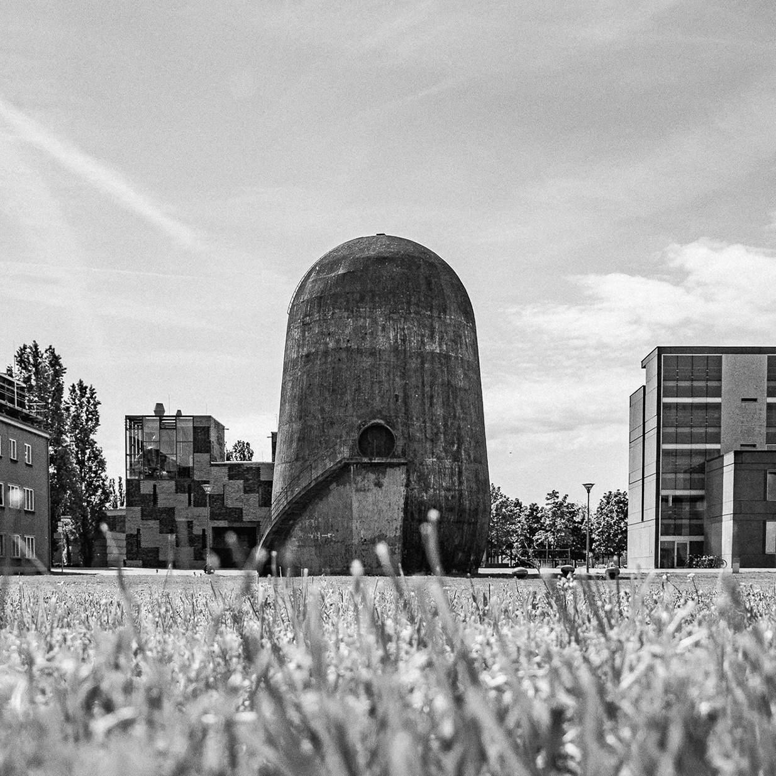1973-1976| Poreike, Waldemar
Feurigstraße 44, 10827 Berlin
On the site of the former Schöneberger Schlossbrauerei, which was demolished in 1975, a sophisticated urban residential complex known as the Schöneberger Terrassen was developed. Located in various streets including Dominicusstraße, Feurigstraße, Ebersstraße, and Prinz-Georg-Straße, this complex was constructed between 1976 and 1979 based on designs by architect Waldemar Poreike and executed by GSW (Gemeinnützige Siedlungs- und Wohnungsbaugesellschaft). The project features 563 apartments, 18 commercial units, and 350 garage parking spaces, completed by the end of 1979.
The design integrates block perimeter buildings with staggered-height terrace constructions inside the block, creating a complex structure with a diverse array of housing options. Around two large garden courtyards, the layout includes six-story buildings along the streets, a five to seven-story slab, and an eleven-story terrace tower in the center. Most of these varied apartment types, ranging from one to five rooms, feature spacious balconies or terraces.
The six-story U-shaped building facing Dominicusstraße has commercial spaces on the ground floor and residences above with glass-enclosed loggias opening to the courtyard. The facade on the side streets, characterized by ground-level parking garages with concrete walls and narrow windows, presents a more closed appearance. The construction uses precast concrete elements with sculpturally decorative balcony railings and bold colors typical of the 1970s aesthetic, highlighted by a concrete fountain in the southern courtyard designed by Paul Brandenburg.
Sources: https://denkmaldatenbank.berlin.de/daobj.php?obj_dok_nr=09097748
Photos: Eric Bauermeister
