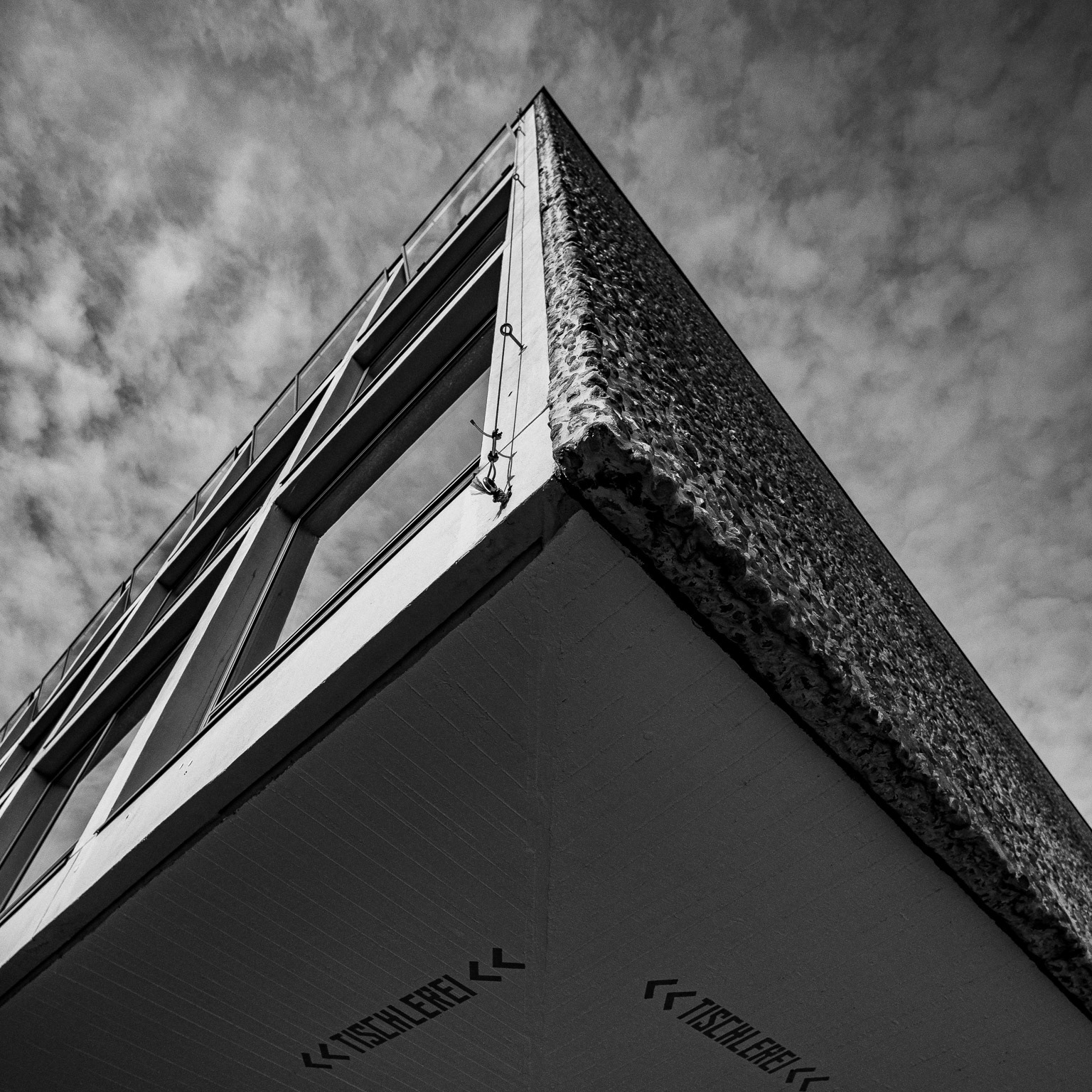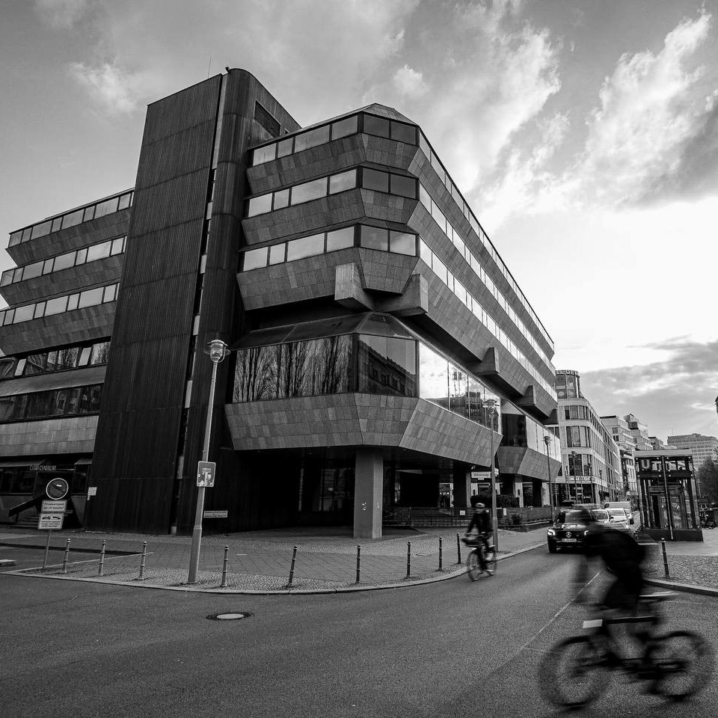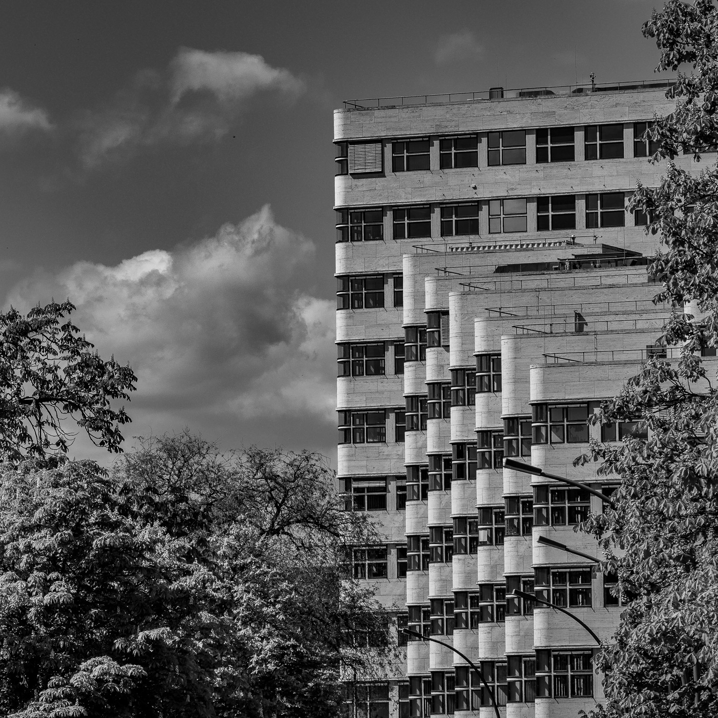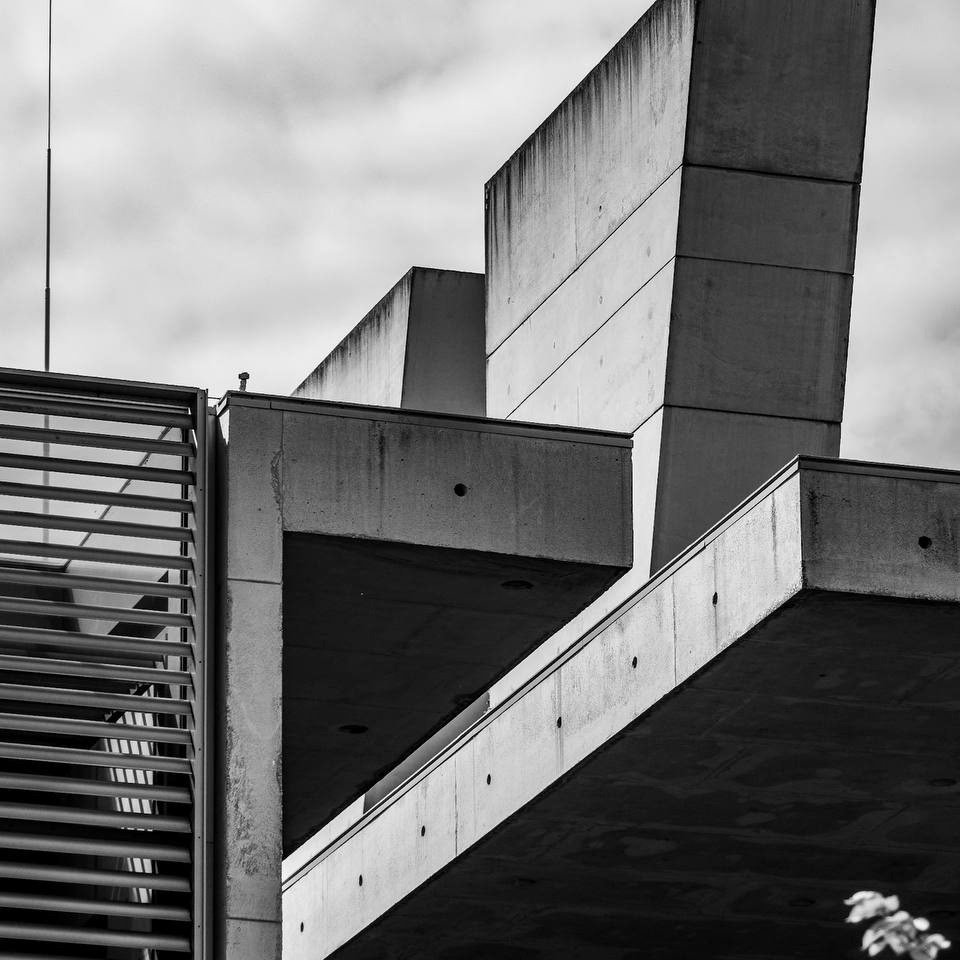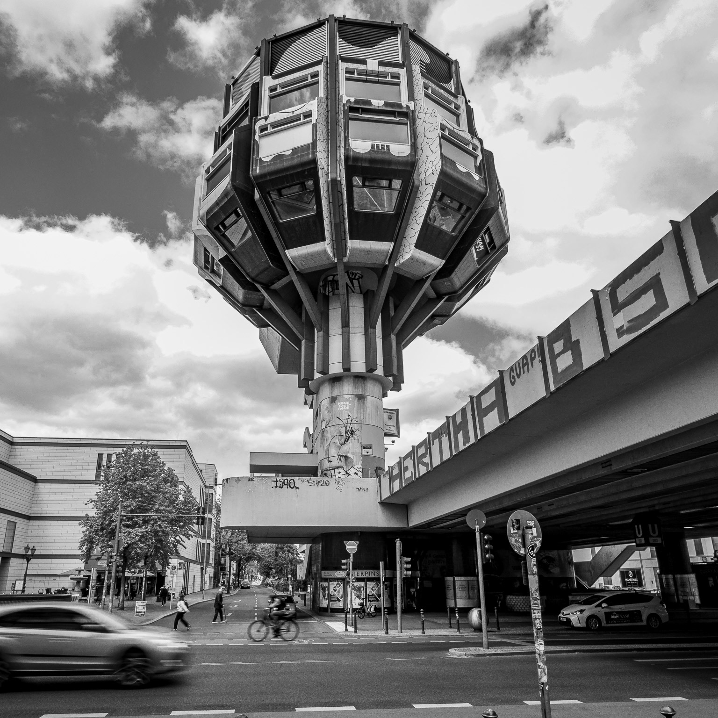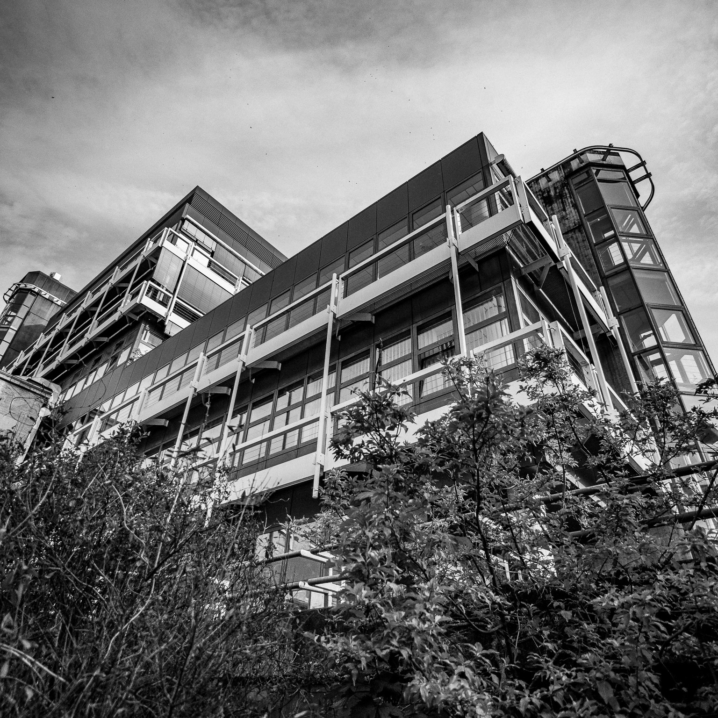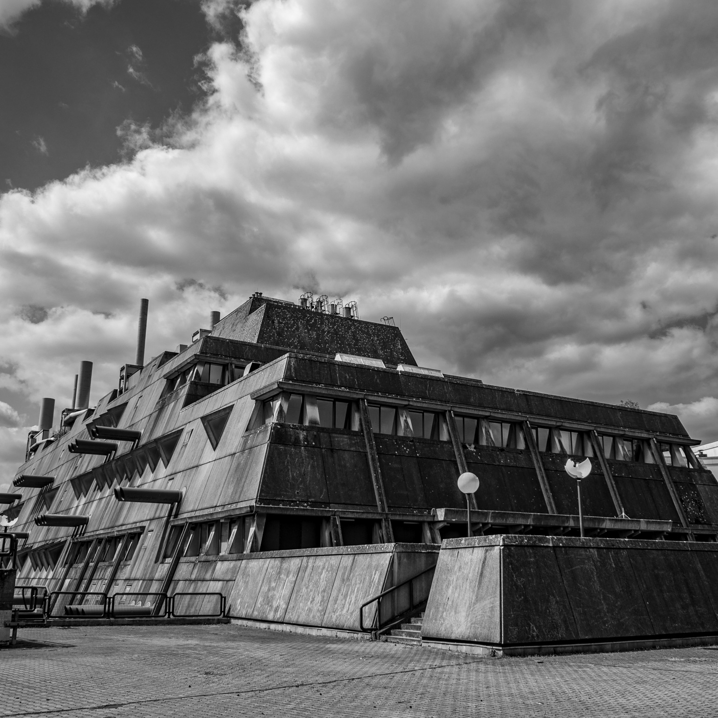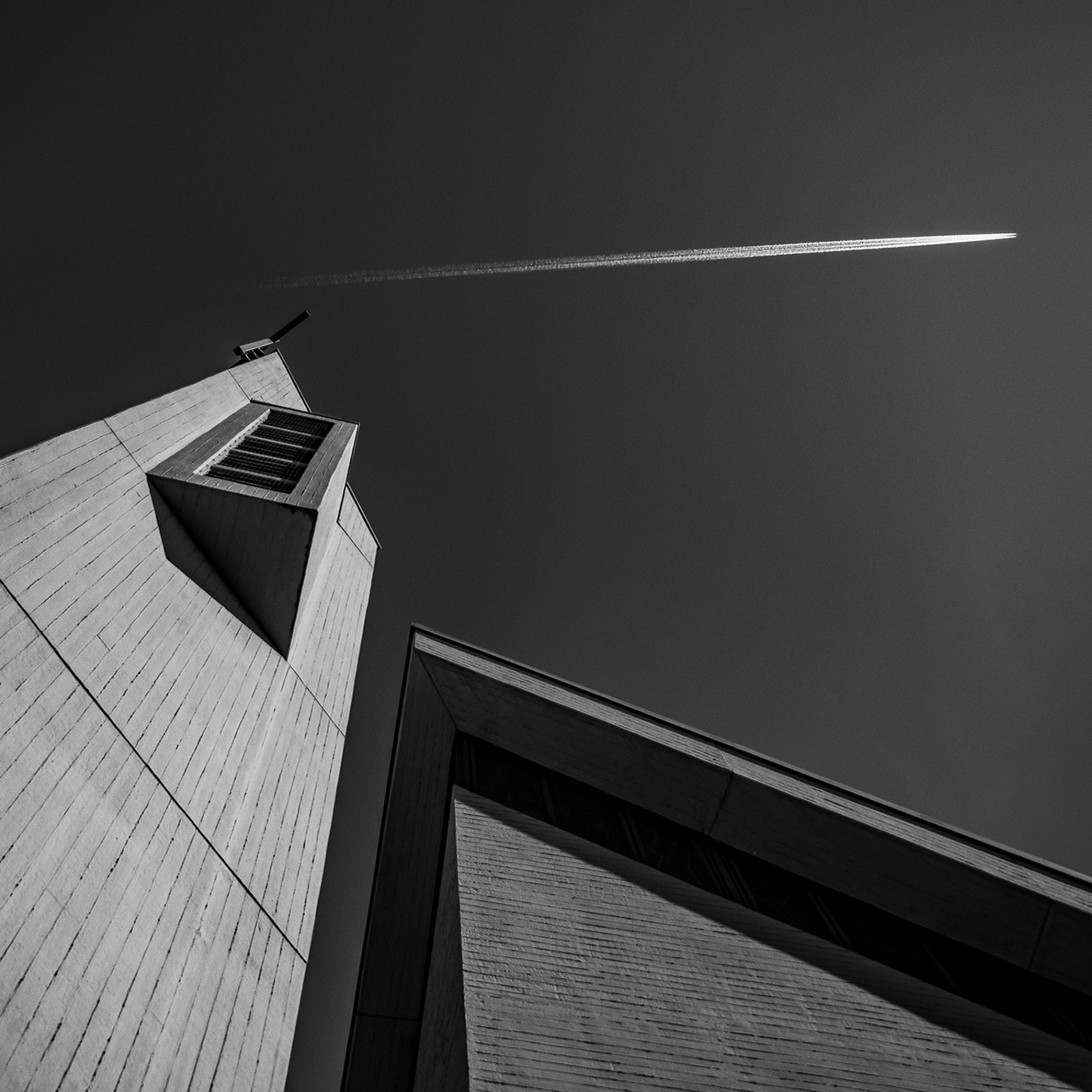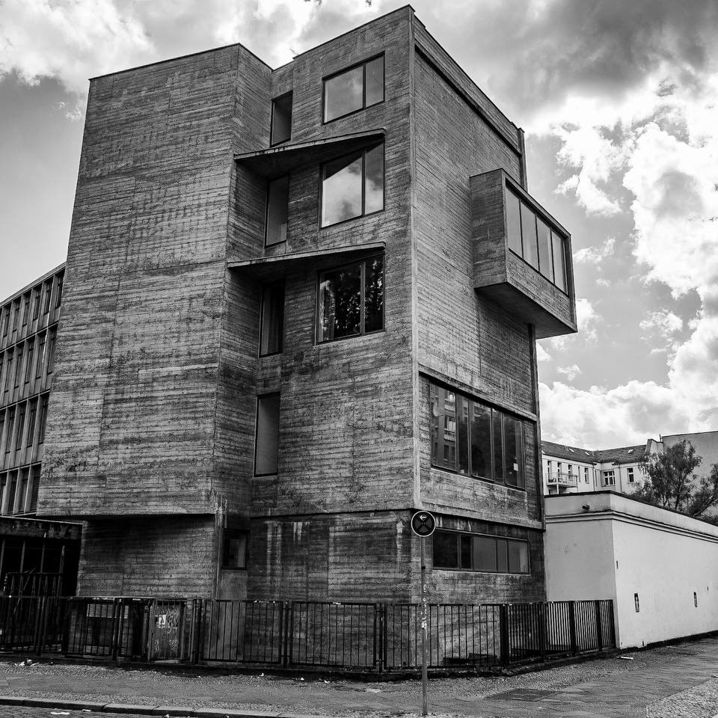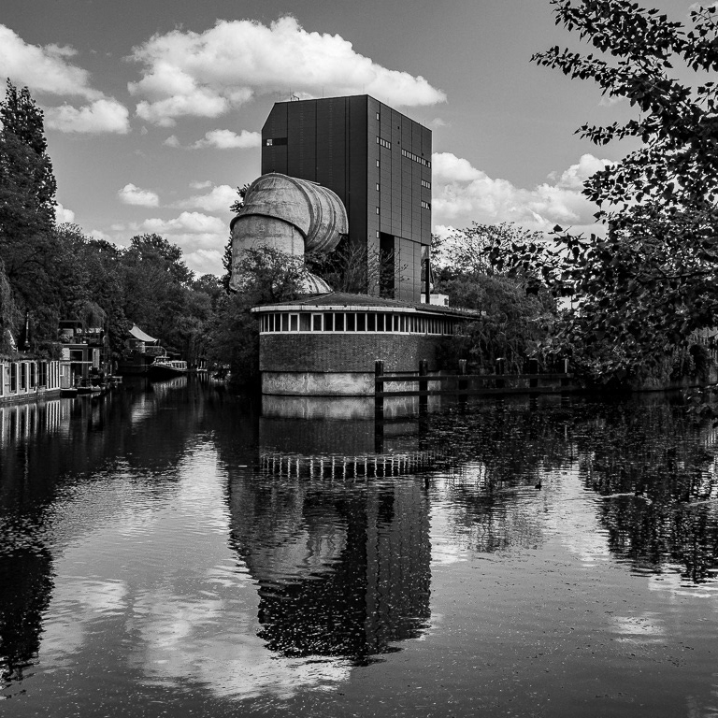Pallasstraße 3, 10781 Berlin
The Pallasseum in Berlin, initially known as "Wohnen am Kleistpark" and colloquially referred to as the "Sozialpalast," is a Brutalist residential complex designed by architects Jürgen Sawade, Dieter Frowein, Dietmar Grötzebach, and Günter Plessow. Constructed between 1974 and 1977, it stands in the Schöneberg district, built on the site of the former Berliner Sportpalast demolished in 1973.
The complex is characterized by a long, twelve-story structure that spans across Pallasstraße and overshadows nearby buildings, integrated with three shorter six-story sections that enclose communal courtyards, hosting over 2,000 residents. Initially celebrated as a futuristic model of urban living, the Pallasseum later faced social challenges, transforming it into a point of contention due to rising vandalism and deteriorating public perception
In response to the growing issues, efforts led by neighborhood management began in 1999 to rehabilitate the area. These included redesigning entrances and stairwells and enhancing communal spaces with the addition of Pallaspark and a new café for residents. These interventions, coupled with a renaming initiative that replaced "Sozialpalast" with "Pallasseum," marked a shift towards revitalization.
The complex has since seen significant improvements and was designated a protected heritage site in 2017. It is now managed by Pallasseum Wohnbauten KG, with the city-owned Gewobag as the major shareholder since 2018, symbolizing a successful turnaround in urban renewal and community management.
Sources: https://de.wikipedia.org/wiki/Pallasseum
Photos: Eric Bauermeister
